1811 | Acquisition of the Lesliehof in Raubergasse
The 16th-century-old Lesliehof in Raubergasse 10 in the old town is acquired by the estates of the Duchy of Styria to enable teaching activities of the Joanneum, which had been founded by Archduke Johann.The "Alte Technik” Campus
The "Neue Technik” Campus
„Inffeldgasse” Campus
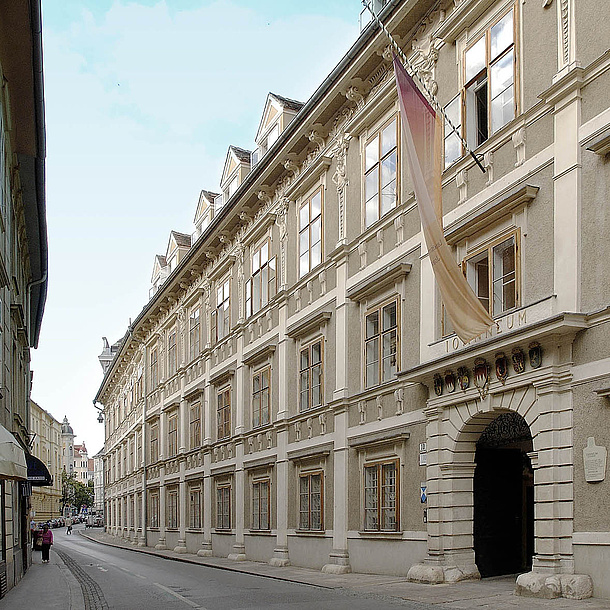
Contact
Dr.
Archive and Documentation
Technikerstraße 4, 8010 Graz
Phone: +43 873 6610
Email: bernhard.reismann@tugraz.at
The “Alte Technik” Campus
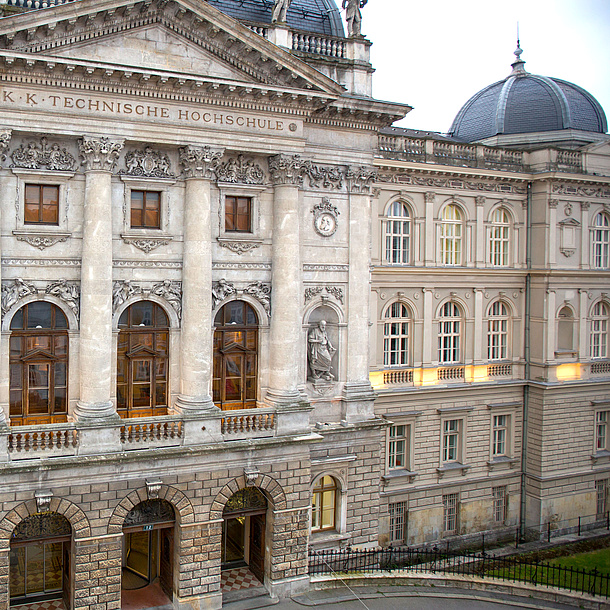
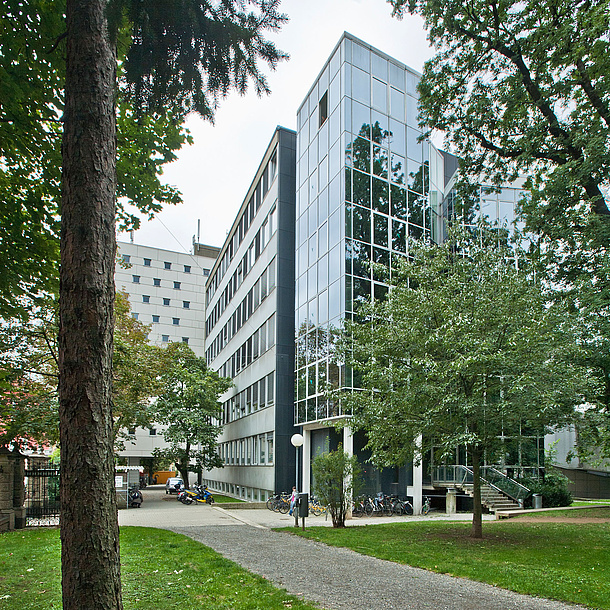
1884 to 1888 | Creation of the “Alte Technik”
There is no longer enough room in the Lesliehof. In addition to Raubergasse 10, rooms are leased in the Lindner House in Neutorgasse and in the Mildschuh House on Dietrichsteinplatz. Soon, this alternative accommodation is not sufficient to host the increasing number of students. The Ministry of Cultural Affairs and Education purchases land in Rechbauerstrasse which formerly belonged to Baron Mandell. Professors Josef Horky and Johann Wist assume planning of the Alte Technik – the original building of the new Imperial and Royal Technical College. The first ground-breaking ceremony takes place on 26 November 1884. The building is opened on 12 December 1888 in the presence of Emperor Franz Joseph I.
1965 to 1969 | Construction of a faculty building for civil engineering
Besides the Alte Technik, various new structures are built on the former Mandell land. This development starts in 1965 with the construction of a faculty building for civil engineering in Technikerstrasse which is occupied in 1969.
1970 to 1975 | Main library is built
Parallel to the construction of the main library according to the design of a team headed by Professor K. R. Lorenz, an extension is built in Technikerstrasse. Located on the south end of the plot at the fork between Technikerstrasse and Sparbersbachgasse, it is the first independent university library building in Austria. In 2012 the University Library building was comprehensively modernised.
1993 | The new building for architecture and civil engineering is occupied
In 1983 Architect Günther Domenig wins the competition for the building extension for the institutes of architecture and civil engineering in Lessingstrasse 25. Public protests finally lead to a very reduced version of the draft. Only in October 1993 do the first institutes move in. A glass body characterises the entrance area, and the relatively narrow hall with surrounding galleries on the individual floor levels is adorned by the “Wetterwand” by artist Christian Ludwig Attersee.
2017 | Roof space conversion at the Alte Technik
The architecture master studios in the converted roof space of the Alte Technik open just in time for the beginning of the winter semester 2017/2018. Across 800 square metres, the eight studios provide a total of 160 workplaces. Students of architecture can each use a workplace continuously for one semester for working on their designs.
The “Neue Technik” Campus
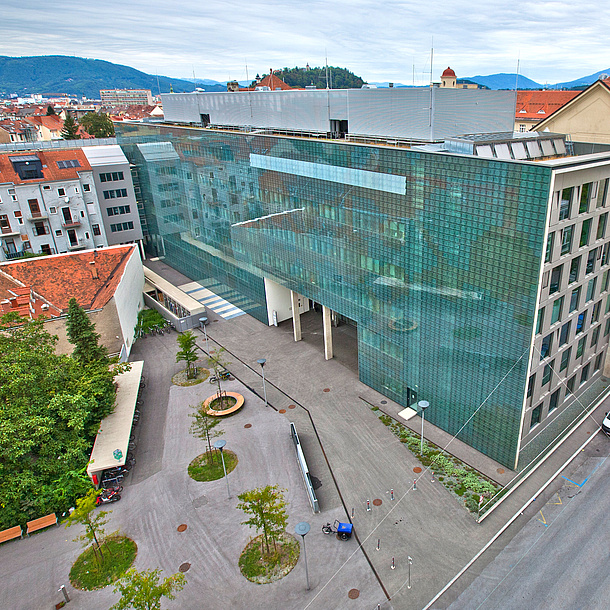
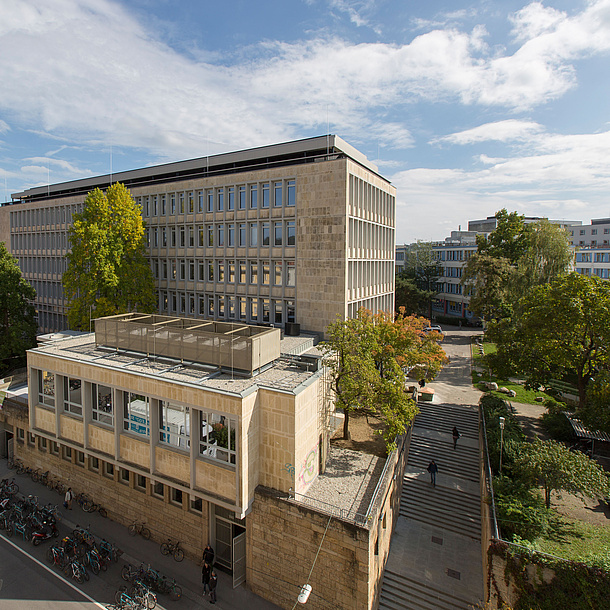
1921 to 1928 | New building in Kopernikusgasse/Brockmanngasse
Increasing numbers of students and the newly established professorships, particularly in mechanical engineering, architecture, civil engineering and natural sciences, at the end of the First World War lead to more space requirements. In 1921, the ground-breaking ceremony is carried out for the new building on the corner of Brockmanngasse and Kopernikusgasse. In 1928, the Faculty of Mechanical Engineering and an electrical engineering institute moves into the new building.1954 to 1961 | Construction of the “old chemistry” building
The shortage of space for the natural sciences in the Alte Technik has become unacceptable. After a three-year planning phase, work begins on the chemistry building designed by Prof. Karl Raimund Lorenz in Stremayrgasse in 1954. In 1961 the Chemistry Institute of the Technical College moves in.1960 to 1964 | Hydraulic engineering laboratory is built
The promotion of hydroelectric power after the war leads to a strong increase in the number of physics experiments using models at the Technical College of Graz. It is agreed that a new building for the Institute of Hydraulic Engineering which was built in 1847 will solve the difficult situation. In 1960, it is decided to go ahead with the construction, and the ground-breaking ceremony for the new building in Stremayrgasse with attached hydraulic engineering laboratory takes place. The opening takes place on 26 November 1964.1970 to 1975 | Physics building is built
Construction work for the physics building planned by Eduard Praschag on the former Schörgelhof grounds in Petersgasse begins in 1970. The building is completed in 1975.1985 to 1990 | Biochemistry/ biotechnology building is built
The architect couple Michael Szyszkowitz and Karla Szyszkowitz-Kowalsksi win the competition to design the biochemistry/ biotechnology building at the crossroad between Mandellstrasse and Schörgelgasse in 1983. Construction begins in 1985 and lasts until 1990 due to a funding shortfall.1987 to 1990 | Building extension for mathematics and geodesy
The extension for mathematics and geodesy is originally also meant to house architects, civil engineers and surveyors and to be built on the Mandell grounds between the Alte Technik and the library. But a citizen’s initiative prevents the surveying technology structure from being built on the home area. Demolition of a heating house finally creates the necessary space on the Schörgelhof site. This means that the extension for mathematics and geodesy designed by architects’ cooperative Günther Domenig and Hermann Eisenköck can be built in Steyrergasse. It is occupied in 1990.2003 to 2004 | Construction of biocatalysis building
A building for biocatalysis is added to the Neue Technik Campus in the Petersgasse area in 2003. The award-winning construction designed by architectural firm Ernst Giselbrecht and Partners was occupied in early 2004.2008 to 2010 | Construction of the new chemistry building
After 50 years, the chemistry building in Stremayrgasse is no longer fit for purpose in terms of teaching, research and work safety. Altogether, such extensive building measures are necessary that a refurbishment during operation is no longer possible. A replacement building is needed. In March 2008 the ground-breaking ceremony for the “new chemistry building” takes place, and the building is opened in October 2010. A modern lecture hall centre and communication areas for students supplement premises for institutes and laboratories. There is also a place for art in the new chemistry building on the roof terrace: Constantin Luser’s “Molekularorgel” is made of 35 interwoven wind instruments.2013 to 2015 | “Old chemistry building” is converted into the BMT
Hardly has TU Graz occupied the replacement chemistry building and vacated the old chemistry building in Stremayrgasse, than the latter is temporarily used by the University of Graz. The beginning of 2014 marks the start of intensive refurbishment and rebuilding which is to last one and a half years. In October 2015 the previous old chemistry building is opened under the new name of biomedical engineering and known as the BMT building (biomedizinische Technik). Protected as a historic monument from the 1960s, only the outer shell of the building remains after conversion by architect Hans Gangoly. The interior of the building has been completely changed. Lecture halls, laboratories and learning spaces, the newly organised campus library, an IT service point and IT learning centre, communication and meeting areas for students and an attractive rooftop restaurant with a 270-degree panoramic view of Graz transform the BMT into a new campus meeting place. Five institutes and working groups of the Faculty of Computer Science and Biomedical Engineering find a new, modern home.Inffeldgasse Campus
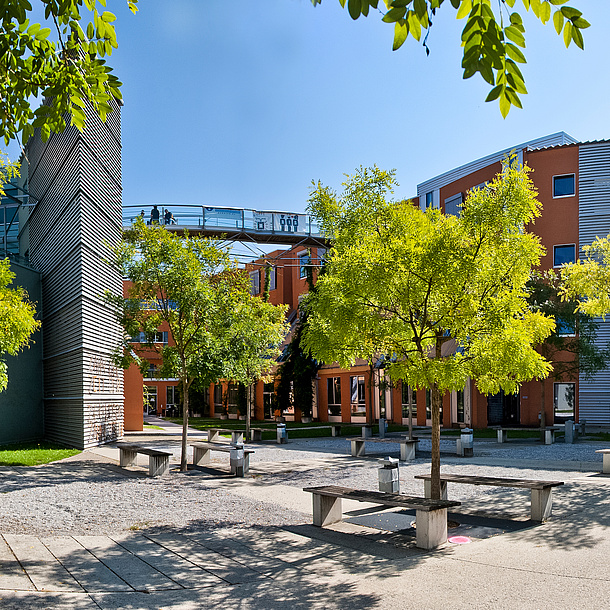
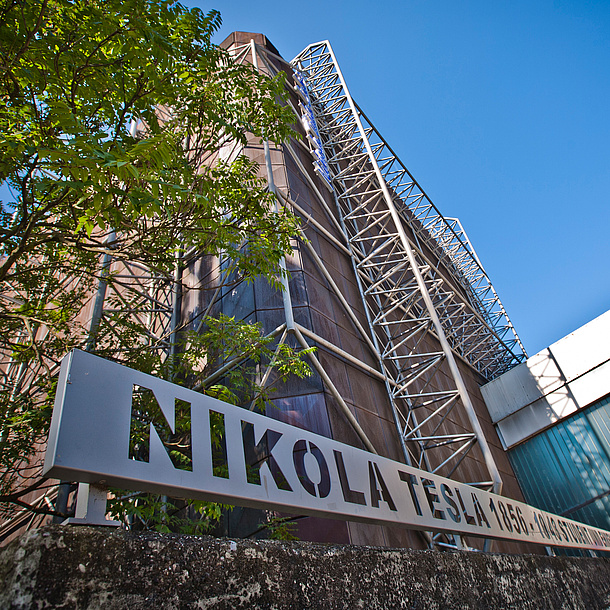
1970 | Development of the Inffeld land
The emerging development of the field of electrical engineering at TU Graz after the Second World War leads to problems with accommodating the institutes. In 1964 plans for the construction of a high-voltage engineering building are given the go ahead after suitable grounds have been found in the approx. 150,000 m2 Inffeld area in the Graz St. Peter district. From 1970 onwards, structures with big production shops and test halls are built bit by bit along Inffeldgasse on the south side of the area. Architects Ignaz Gallowitsch and Hubert Hoffmann are responsible for architectural planning. In 1972, the building complex with the attached high-voltage hall is handed over to the electrical engineering institutes.
1972 | Opening of the high-voltage building including the high-voltage hall (Nikola Tesla Laboratory)
The high-voltage hall – a distinctive eye-catcher on the Inffeldgasse campus – is renamed the Nikola Tesla Laboratory in 2006. The gigantic hall whose doors measure 14 x 14 metres is suspended from an outer steel frame and is extremely well shielded.
1988 | Mechanical engineering institutes move in
The construction of the mechanical engineering institutes on the Inffeld grounds proves to be more difficult. In 1967 architect Helmut Dorner wins the architecture competition, and the ground-breaking ceremony for the first tract of the institutes takes place in 1970. After extensive changes are made to the plans in the mid 1970s, the first mechanical engineering institutes move in in 1988.
1997 to 2000 | Construction of computer science and telematics building
Efforts going back many years to unite the scattered IT institutes finally result in the construction of a new complex designed by architect team Florian Riegler and Roger Riewe which is opened in 2000.
1999 to 2000 | Study Centre is built
The Inffeldgasse Campus continues to grow. After 14 months of building work the Study Centre is opened in 2000. The new building at the centre of the campus was designed by architects Szyszkowith/Kowalski and host two institutes, a canteen with café, a teaching materials and teaching aids shop, laboratories and offices of the Buildings and Technical Support service facility.
1999 to 2007 | Construction of building technology centre (BTZ)
The BTZ in Inffeldgasse was built in three construction phases. The BTZ houses laboratories for testing materials and components, and structures with their associated workshops and offices. Architectural firm Kampits & Gamerith take over responsibility for the architectural planning.
2005 to 2006 | Frank Stronach Institute (FSI) is built
The Frank Stronach Institute, which was established in 2003 as a cooperation project between TU Graz and Magna, receives its first building in Inffeldgasse 11 after less than one year’s construction.
2010 to 2011 | The “nanoversity” childcare facility is built
With an area of 1,500 m2, the nanoversity of TU Graz is opened in November 2011. The house for children in Petersgasse 136 is open for children of all ages – of both students and staff – and follows modern ideas of education. There is a strong emphasis on natural science and technology as well as gender and diversity. The children can pursue their interests irrespective of gender. Another feature is the “Marie Curie room” where there is a research laboratory especially for children and a workshop for big and small.
2010 to 2012 | Production engineering centre (PTZ) is built
In November 2012 another new complex opens its doors on the Inffeldgasse Campus. With its three buildings and a car-free “main square” with seating, drinking fountain and free WLAN, the PTZ makes a strong mark on the campus. The PTZ scores highly in terms of energy efficiency. Some 100 geothermal probes, each buried up to 120 metres deep in the earth, supply power for heating or cooling.
2017 | Compaction, building extension and opening of the pilot factory "smartfactory@tugraz"
The smartfactory@tugraz is built on around 300 square metres at the TU Graz Inffeld campus. The pilot factory has multiple roles: it is a research environment for future manufacturing processes, a practically-oriented learning space for students, a display and training space for partner companies of TU Graz, and a research factory open to all interested businesses (especially SMEs). Also in 2017 the first wave of significant extension projects is completed: buildings have extra storeys added, courtyards are filled in with new buildings and the Mensa restaurant is extended.
2018 | An extra floor for the FSI
An extra storey is added to the FSI building in Inffeldgasse 11, and it is handed over to the Institute of Innovation and Industrial Management in September 2018. In April 2019 the 800-square-metre Schumpeter Laboratory for Innovation is opened – Austria’s newest maker space to date is a platform for collaboration between students, researchers, start-ups and established industrial companies.
2019 to 2020 | The Electronic Based Systems Center is built
The Electronic Based Systems Center (EBS Center) is built on Inffeldgasse campus. The total floor area of the seven-storey building is 4,600 square metres and houses laboratories, workshops, offices and seminar rooms. Half of the space is available for university spin-offs and SMEs in microelectronics. The other half is used by the TU Graz Faculty of Electrical and Information Engineering, with the focus on electronics, sensor technology and high-frequency technology. A maker space for students is also be included.
2020 to 2023 | Construction of "Data House" and "SAL Building
The "Data House" and "SAL Building" (Silicon Austria Labs Building) are built at the Inffeldgasse Campus. The two buildings are constructed on an 8,800 square metre site in Sandgasse. The "Data House" is the new home for the Institute of Interactive Systems and Data Science at TU Graz and for the Know-Center Graz. The start-up incubator Science Park Graz is also be housed here with a large number of its start-ups. Around 4,400 square metres of the building are used for university purposes, while 3,900 square metres are reserved for use by companies. In addition to laboratory and office space, seminar rooms and common areas for students are included. The "SAL Building" is the headquarters building of Silicon Austria Labs GmbH (SAL), where the focus is on research in the field of electronics-based systems (EBS).
2024 bis 2026 | Construction of the Cybersecurity Campus of TU Graz
The Cybersecurity Campus will provide TU Graz with its own internationally competitive location for its top research focus on cyber security. The ultra-modern and climate-friendly research center with its wood and glass façade is scheduled to be opened in spring 2026. The new building consists of three building sections totalling 5,000 m² of net floor space and is the new home for the Institute for Applied Information Processing and Communications of TU Graz, the TU Graz Buildings and Technical Support Department and for relevant start-ups and companies. The foyers, seminar rooms and lounge areas are located on the ground floor, with offices and laboratories on the upper floors. Around 100 new, covered bicycle parking spaces will be created for the campus. Geothermal energy will be used to generate energy, which will be extracted from a depth of 120 metres via 24 probes; a PV system will be installed on the roof.
