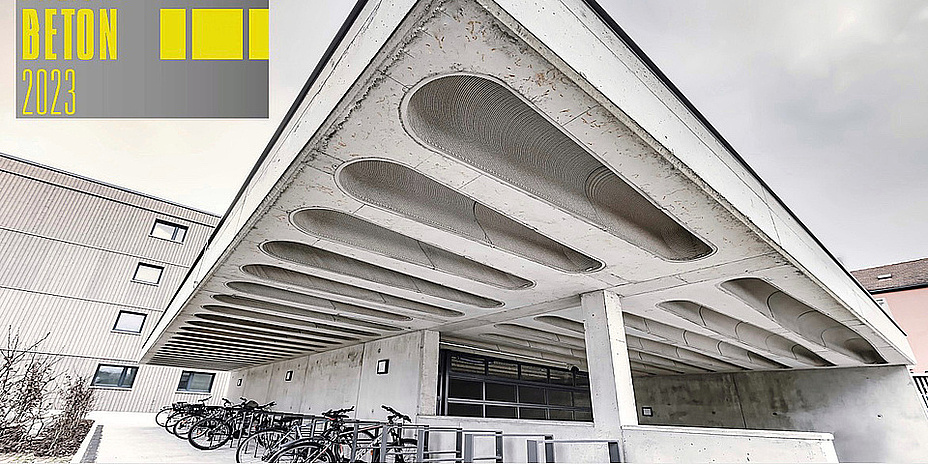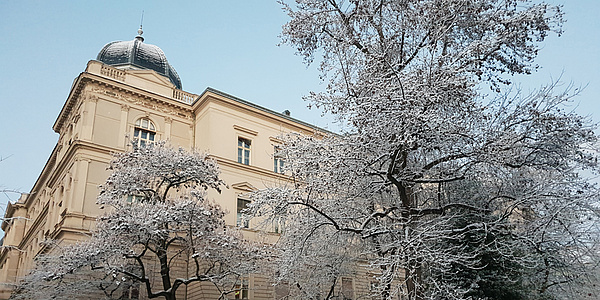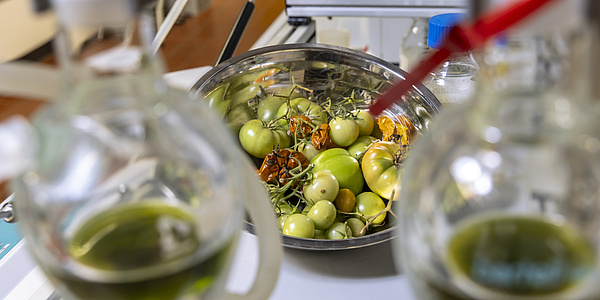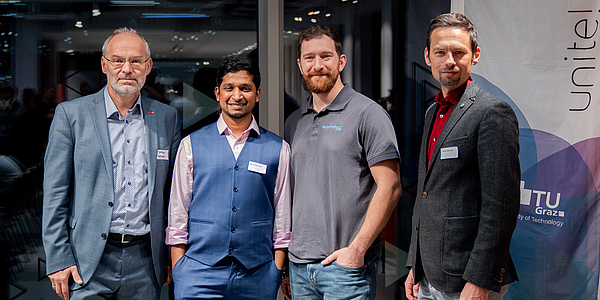Producing a Roof from the Printer: Architecture Prize for Innovative Concrete Construction

The reinforced concrete ceiling of 168 square metres above an underground car park entrance in Nördlingen consists of 168 printed concrete segments that were joined and positioned on site to form 48 elongated bodies as recesses. “This work shows that the future can lie in the 3D printing of concrete. Valuable material is used consciously and sparingly. Here, concrete is only used where it is absolutely necessary,” said the jury for the 2023 Architecture Prize for Concrete, highlighting the special quality of the Concrete lightweight ceiling project. Out of 188 entries, it selected the project for one of the four equally ranked prizes. The 2023 competition focused on sustainable construction with concrete. The central evaluation criteria were the conscious and careful use of existing resources, the lowest possible consumption of energy and a low impact on the climate and the environment over the entire life cycle – i.e. from planning to building materials, construction, transport, use and the further use or recycling of the building materials at the end of the building’s service life.
Find out more about the four prizes and recognition awards of the 2023 Architecture Prize for Concrete on the website of Architekturpreis Beton 2023 (in German language).
Recipe for lightly reinforced concrete in the Graz style
The garage roof optimised in the Concrete lightweight ceiling project followed the principle of Graz lightweight reinforced concrete construction, as the Institute of Structural Design (ITE) at TU Graz was responsible for its design, geometric development and static-constructive work. The team has been working for years to advance lightweight building methods for concrete construction. Through the use of 3D printing and the use of its own concrete formula for the poured concrete, carbon dioxide savings of 35 per cent could be saved in the current winning project. “We have only used our cement-reduced concrete where absolutely necessary. This allowed us to reduce the weight and at the same time save materials and thus CO2”, explains Andreas Trummer from ITE. The print strategy developed by the project team – consisting of Georg Hansemann, Christoph Holzinger, Alexander Dumps, Robert Schmid, Andreas Trummer, Stefan Peters – was successfully implemented in production by the EIGNER Bauunternehmung GmbH company. Equally successful was the positioning of the formwork, the insertion of the reinforcement and the concreting of the structure on site in Nördlingen.
Read in the TU Graz Planet Research article "Building lighter with concrete?" how 3D concrete printing can save materials and CO2 and how Andreas Trummer and his team have already used the young technology in practice.
Creative construction and design with concrete
For the 22nd time, the best concrete buildings in Germany were awarded the Architecture Prize for Concrete. The four prizes and four recognition awards are endowed with a total of 25,000 euros. Presented by the Concrete Information Centre in cooperation with the Association of German Architects (BDA) and the Federal Chamber of Architects, the prizes and recognition awards recognise outstanding achievements in architecture and engineering that exploit the design, construction and sustainability potential of concrete as a building material. The quality of the Concrete lightweight ceiling project, which was also scientifically accompanied by a large-scale test at the Laboratory for Structural Engineering (LKI) at TU Graz, won through on all three points.
Projektdaten Concrete Lightweight Ceiling
Maria- Penn- Straße 8, 86720 Nördlingen, Germany
Contract-awarding authority: Gemeinnützige Baugenossenschaft Nördlingen eG und Stadt Nördlingen
Planning and design of the roof structure, and development of the print and formwork strategy:
Institute of Structural Design, TU Graz
Statics: Engelsmann Peters GmbH
Implementation of large-scale experiment: Laboratory for Structural Engineering, TU Graz
Building architecture: Lattke Architects
Construction company: Eigner Bauunternehmung GmbH
Manufacture of the formwork bodies: Eigner Bauunternehmung GmbH
3D concrete pressure system, printed concrete: Baumit GmbH
Poured concrete: Märker Transportbeton
The TU Graz dossier “Sustainable construction with concrete” highlights in several articles how researchers at TU Graz are working on making concrete a more sustainable building material and at the same time looking for ways and technologies to use it more smartly.
Will we soon be able to print out houses with the printer? Georg Hansemann, who works on 3D printing of components in the Robot Design Lab at TU Graz, answered these and many other questions on 13.07.2022 in the TU Graz podcast episode "Houses from the printer".
Kontakt
Georg HANSEMANN
Dipl.-Ing
Project assistant
TU Graz |Institut of Structural Design
Technikerstraße 4 / IV
8010 Graz | Austria - Europe
Tel.: +43 676 7340684
georg.hansemann@tugraz.at




