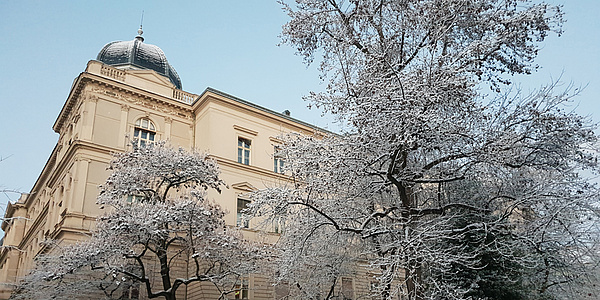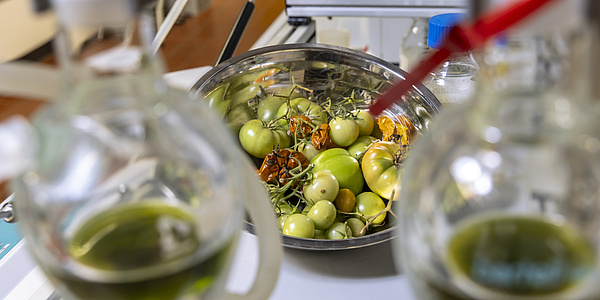… City of the future – Los Angeles
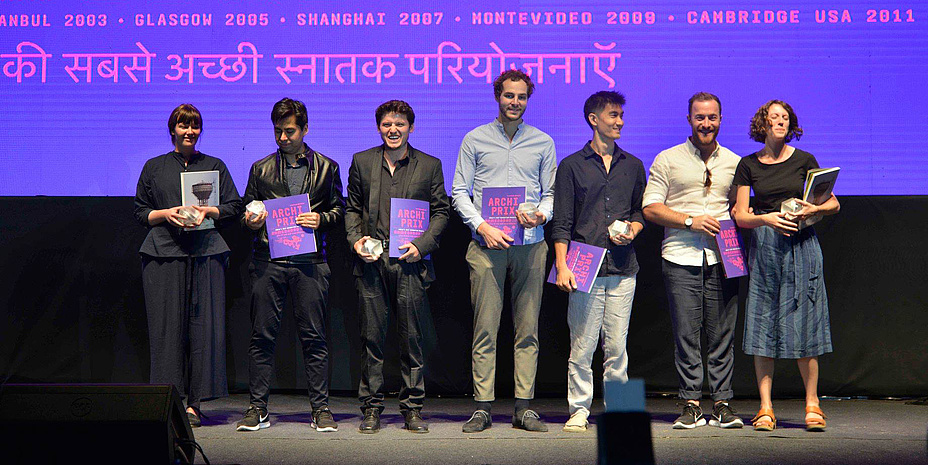
8 out of 385
The fact that my thesis was not only chosen by my university for the internationally renowned architectural competition Archiprix International, but was also presented with an award from among 385 outstanding entries was for me like an inconceivable fiction come true. An independent, international expert jury selected 23 nominated theses and among these the best eight, presenting them with the Hunter Douglas Awards, which are named after the main sponsor of the awards. The jury praised my master’s thesis for its discussion about future scenarios, rethinking of urban structures and sensitivity regarding the aesthetics of these non-places.Generation future
Each time, the Archiprix International presents the best theses from the new generation of architects, urban planners and landscape architects. All the relevant faculties worldwide are invited to take part – as is also the <link https: www.tugraz.at en fakultaeten architektur home _blank int-link-external external link in new>Faculty of Architecture of TU Graz. All the selected graduates participate in a ten-day workshop in worldwide alternating cities.Urban islands
Ahmedabad, where this year’s prize-giving ceremony took place, fulfils many ideas that one has of Indian cities. Many people on the streets, an inscrutable traffic chaos, structural and functional fragmentation, an evolved mesh-work of buildings. Within the unplanned and diffuse city tapestry are hidden a number of architectural jewels. In the form of temple, mosque or university campus, they form urban islands as an antithesis to the hectic hustle and bustle on the streets. This motif of urban islands is also central to my master’s thesis, which deals with Los Angeles. The name of the thesis is “I-710/I-105 #more than infrastructure” and was supervised by Andreas Lechner, assistant professor at the <link http: www.gl.tugraz.at institut_fur_gebaudelehre_tu_graz start.html _blank int-link-external external link in new>Institute of Design and Building Typology.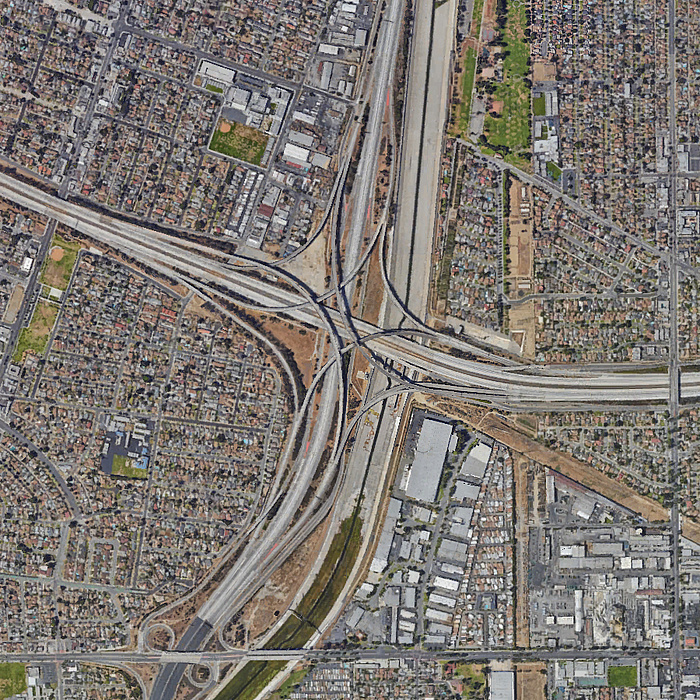
Post-fossil fuel free spaces
My master’s thesis is located in a not so distant future in a post-fossil fuel era. Current developmental trends – from hybrid and electrified transport by way of self-driving cars to networked on-demand services – change traffic behaviour, but at the same time remain reliant on roads and freeways. Today, at the forefront of developments are the Californian companies Tesla Motors, UBER and Google. Saying farewell to the fossil-fuel era is accompanied by enhancement of city dreams. Without noise and air pollution, places which have long been inhospitable and uncomfortable will generate new qualities.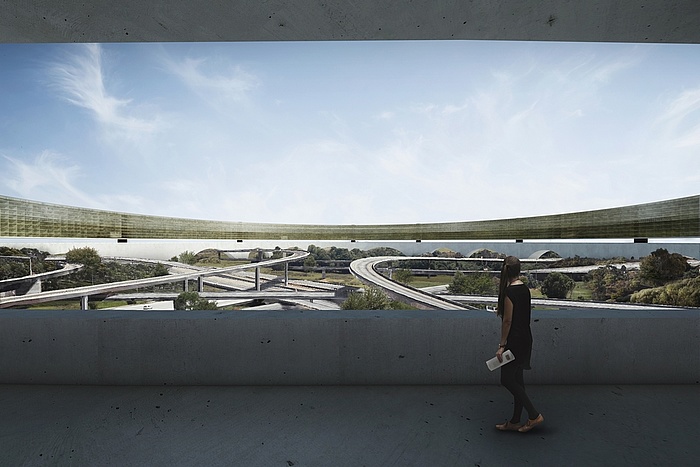
Urban identities
The urban scenario of the future as described in my master’s thesis thematises and concretises the potentials of the location which previously were hidden, inaccessible and ignored. The building project is a uniform ring forming a frame around a concrete transport hub.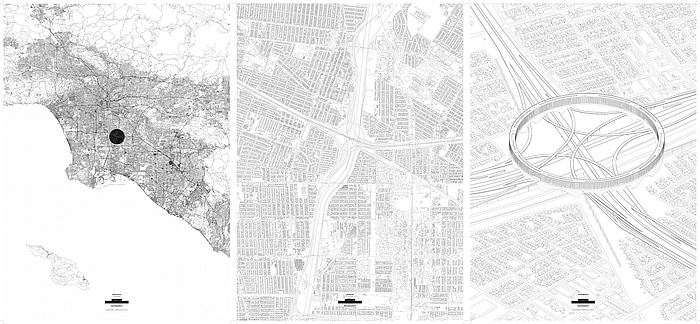
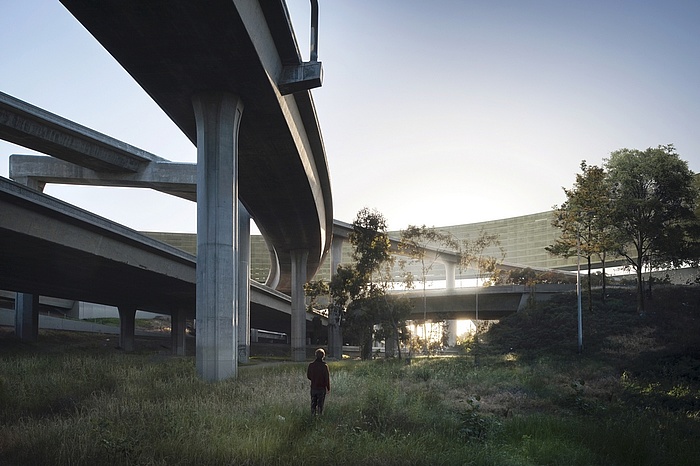
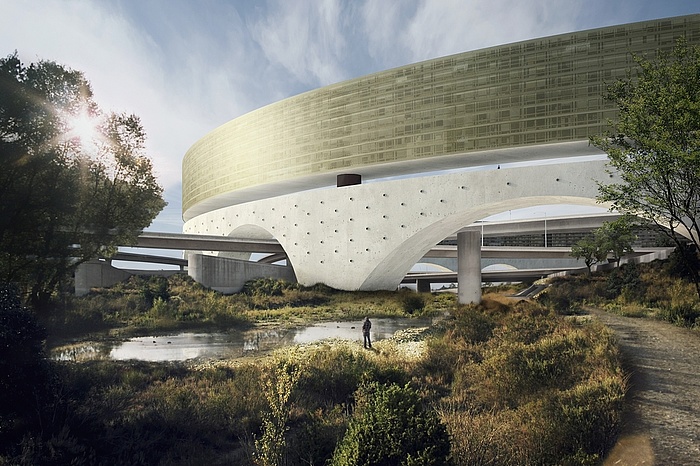
Kontakt
Dipl.-Ing.
Grieskai 60
8020 Graz, Austria
<link int-link-mail window for sending>mail@alge.co.at
