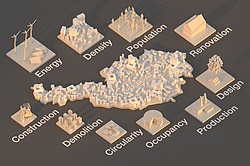
Berechnung der zukünftigen Umwelteinwirkungen österreichischer Gebäude: Das PULSE-AT Modell
Institute of Structural Design – Sustainable Construction
more...
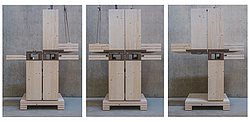
MOHOHO – Modulares Holzhochhaus
Institute of Architecture Technology – Architecture and Timber Construction
more...
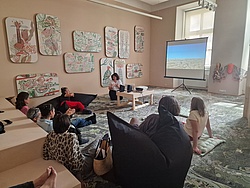
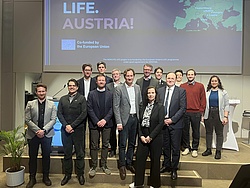
INDICATE LIFE: National Building LCA Data Accelerator EU LIFE
Institute of Structural Design – Sustainable Construction
more...
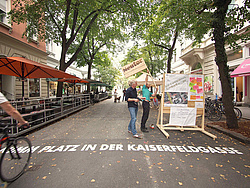
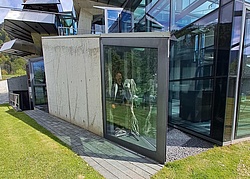
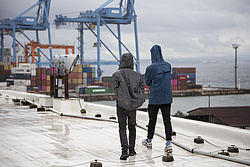
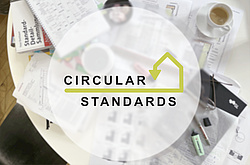
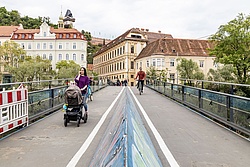
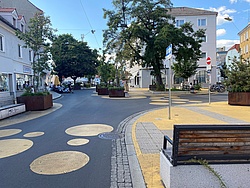
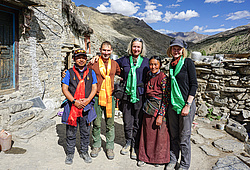
Buddhistische Architektur im westlichen Himalaya: Feldforschung in Upper Dolpo 2023
Institute of Architectural Theory, Art History and Cultural Studies
more...
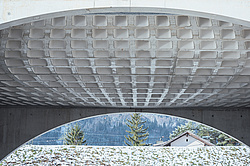
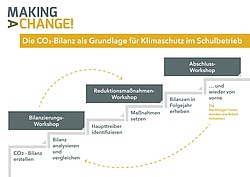
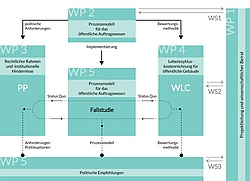

CBT - Counterintuitive Building Types
Counterintuitive Building Types – Innovation Potentials for Sustainable Transformation of Commercial and Retail Locations
more...

PeriSponge
Potentials of peri-urban mobility spaces as sponge territories for climate change adaptation and mitigation
Resilient settlement areas require integrated planning and economical use of resources and land to become more sustainable while ensuring a high quality of life and design for all. This has become an urgent issue as increased water-related events such as floods, droughts, water pollution and a lack of biodiversity have a strong impact on settlement areas.
more...

Piezo-Klett
The project investigates the Velcro connection as a connecting system, as well as an energy generator, for the self-sufficient supply of active sensors, and the resulting data, e.g. loads, with regard to predictive modeling and their transmission cycles.
more...

Architecture in the Classroom
The central task of the BauKultur Steiermark association is communicating Baukultur, or building culture, relevant topics and bringing the significance of a sustainable and high-quality designed environment closer to a young audience. In order to reinforce the previous activities and efforts, and at the same time to place them on a broader base, the Institute of Design and Building Typology at TU Graz has developed several various pedagogical exercises on behalf of the association.
more...

Joining Cards
The aim of the "Joining Cards" project, which is being implemented by the IAT, is to research into the joining of paper materials. The research is conducted with regards to and based on the development of structural interior systems.
more...

City Remix
The aim of the project is to identify, reuse and recycle potentials of the building stock in Graz, in order to initiate the transformation of the citys construction sector towards a circular economy. To this end, the city of Graz is viewed as a closed resource system and the existing building stock is prepared in the form of a digital 3D model.
more...

Dolpo
Buddhist Architecture in the Western Himalayas
The extensive collection of research material on Buddhist Architecture in the Western Himalayas compiled at Graz University of Technology over the last two decades as part of FWF-funded projects, focuses on the survey and documentation of religious monuments which are related to the Second Diffusion of Buddhism in the 10th and 11th centuries, when political power shifted toward the western borders of the Tibetan cultural world to Northern India and Western Tibet.
more...

Urban MoVe
The research project Urban MoVe investigates the extent to which private-law provisions (e.g. mobility contracts, mobility funds, urban development contracts) qualify as municipal planning and management tools for mobility in residential areas.
more...

VITALITY District
The project will not only make an extensive contribution to achieving the climate goals in the city of Vienna and subsequently the Republic of Austria, but also create a decisive innovative edge for Austrian stakeholders in this field.
more...

Mycera: The Growing Material
As part of a research project with the Austrian Science Fund (FWF) titled “Material- and Structurally Informed Freeform Structures,” the Institute of Architecture and Media are researching a new type of organic building material within a special research field in cooperation with eight other research groups at the Vienna University of Technology and the University of Innsbruck.
more...

Reinforced Concrete Lightweight Ceiling – Atelier Hans Kupelwieser at Schloss Lunz am See
The Institute of Structural Design (ITE) has been working intensively over the years on various research projects concerning the development of construction methods that enable the optimized use of materials in the building industry.
more...

3D WELDING - Additive Fabrication of Structural Steel Elements
The FFG project “3D Welding: Additive Manufacturing of structural Steel Elements” should investigate the potential for 3D printed metals within the field of construction.
more...

ParaSol. Multifunctional Solar Car Park and Street Canopies in Leoben
A considerable proportion of our cities is occupied by areas of both moving and stationary traffic.
more...

More Than Living 4.0
Challenges to the quality of life for residents of small towns and cities, as well as issues of socially, ecologically, and economically sustainable rural development, have increasingly become a topic for politics, planning, and research.
more...

Ferdinand Schuster (1920-1972) | The Architectural Oeuvre
Im OeNB-Forschungsprojekt „Ferdinand Schuster (1920–1972) Das architektonische Werk“ werden architektonische Dokumente, Abbildungen, Schriften und Pläne erfasst und erschlossen, um den Beitrag von Ferdinand Schuster als Architekt, Theoretiker und Hochschullehrender zur österreichischen Nachkriegsarchitektur zu dokumentieren.
more...

DDMaS // Digitizing the Design of Masonry Structures
In dem kooperativen Forschungsprojekt „DDMaS // Digitizing the Design of Masonry Structures“ forscht ein gemischtes Team, aus Wissenschaft und Wirtschaft, an der Entwicklung einer realitätsnahen digitalen Modellierung von Mauerwerksstrukturen, in einer branchenüblichen Softwareumgebung.
more...

Master Module in Art, Science and Technology (EU MAST)
Das MAST-Projekt wird ein angewandtes Studienmodul an den Schnittstellen von Kunst, Wissenschaft und Technologie entwickeln und dabei Methoden und Praktiken kombinieren, die den akademischen Bereich eng mit den Industriebereichen der Kultur- und Kreativsektoren (CCS) verbinden. Das MAST-Projekt wird eine kompetente Perspektive auf die historische, ökonomische, soziale und vor allem kulturelle Relevanz dieser interdisziplinären Mischung innerhalb des neuen digitalen Wandels anwenden und dabei innovative, IKT-gestützte Lehr- und Lernmethoden anwenden.
more...

The Incomputable
‘The Incomputable’ will investigate the genealogies of interrelation between cybernetics and subjectivity, and the resonances of this relation within the contemporary conditions of data-driven culture. In this new epistemic regime, human subjectivity enters into a dialectic of paradoxical ‘asymmetric symmetry’ when it comes to regimes of self-regulation, control and transparency.
more...

Technical Tours Smart Cities 2014-2018
The publication Technical Tours Smart Cities 2014-2018 is a project report produced as part of the “Stadt der Zukunft – City of Tomorrow” program; it summarizes the most important findings of the Technical Tours from 2014 to 2018.
more...

VITALITY
In the planning process of buildings an early and integrative planning guideline is required to successfully implement Building-Integrated Photovoltaics (BIPV). Currently existing shortcomings are a lack of tools and a lack of a set of rules that can be easily applied in order to support especially those planners at an early stage who are not experienced in PV.
more...

Buddhist Architecture in the Western Himalaya
Dolpo is a region, culturally influenced by Tibet and encompasses four valley situated in the territory bordering the Tibet Autonomous Region (China). More than 90 percent of this area is over 3,500 meters above sea level. Less than 5,000 people reside here, with Dolpo exhibiting the lowest population density of all Nepalese areas. The research project will be concentrated on the Nankhong Valley in northern Dolpo, since it is here that the oldest architectural structures remain.
more...

Curatorial Design: A Place Between
Curatorial Design brings together two distinct spheres, that of curating and that of design in its wider significance, in order to define an area of mutually productive impact. 'Curatorial' indicates an in-between space that does not belong to any particular discipline—the practice of producing knowledge by selecting and relating what already exists in a novel way.
more...

insight/inside out_murtal
Shifts in economic and social prerequisites in rural and urban regions, provincial towns and villages determine each other, the thereby caused demographic, economic and social changes confronts rural regions with existential questions.
more...

insight/inside out_gries
The city of Graz is currently carrying out a preparatory process in order to determine the contents of a potential architectural competition for a spatial design of Griesplatz. Participatory elements, town planning considerations as well as extensive research activities will be developed in this process. The Graz University of Technology is a partner in the research process which will stretch for over three semesters starting in autumn, 2015.
more...

Vertical Farming
Increasing urbanisation and strong population growth with increasingly higher demand on fresh and high-quality food - produced environmentally friendly and in a sustainable manner - requires new solutions regarding crop cultivation and a strong programmatic densification of urban areas. One of these solutions is a resilient and liveable urban design through intensification in urban vertical food production.
more...

Intensified Density
In our project “Intensified Density”, which is part of the research programme “Stadt der Zukunft” (City of the Future), we would like to investigate whether a small scale densification strategy for the suburbs / intermediary cities, using modular construction, and existing infrastructure on empty plots of land, can offer a competing alternative to not only the sprawl of single family dwellings but also to large projects which apply technology to achieve sustainable architecture and urban planning.
more...


FWF Sun Houses - The Solar Houses of Konrad Frey
Environmental Research and Solar Design Knowledge: The unifying theme is to rethink modern premises, like functionality and flexibility, environmental control versus responsive, well-tempered environments, in terms of regional contingencies and sustainable resource use.
more...

COEBRO
Additive Fabrication of CONCRETE ELEMENTS BY ROBOTS is a foundational research project. An interdisciplinary team of architects, civil engineers, mechanical engineers and material technologists ask scientific questions about and research the resource efficiency usage of concrete with 3D printing technology within the construction industry.
more...

SCP - Smart City Project Graz Middle
The "Smart City Project Graz Mitte" is intended to be a premier, demonstrating new urban energy technologies for a smart zero-emission quarter offering great quality of life.
more...

UNAB
Sustainable Designprocess & Integrated Facades
The UNAB project aims at the "Implementation of sustainable construction through optimized project management processes and integral building envelopes” by an interfaculty and interdisciplinary cooperation between Graz University of Technology and project partners from industry.
more...

Smart Facades
Energetic Potentials of Adaptive Facade Systems
The building skin as a system boundary between the internal and external space is highly responsible for the gain or reduction of loads and hence for a comfortable indoor climate, which shall be maintained in the most energy efficient way as possible.
more...

Augmented Parametrics
Simulation and Expert Knowledge in Parametric Design
This research project is about parametric design in architecture. More specifically, it focuses on the integration of expert information and digital simulation into a parametric modelling system for digitally fabricated wood constructions.
more...

Tomorrow´s waste recovery centres
The demand for a new waste recovery centre concept in Styria is certainly no small challenge with regard to design and regional planning - this project is about how waste recovery centres in Styria could look like in future.
more...

UHPC Shell
In a near-basic research project, an interdisciplinary team consisting of architects, structural engineers, mechanical engineers and materials technologists are required to scientifically prepare the entire process of planning and implementing an UHPC concrete shell construction made up of precast components.
more...

EM = S / AN
The research project aims to gather information on different levels and scales in order to enable a comparison of variants during construction tasks, and thus to aid decisions concerning renovation or demolition and new-build.
more...


Großreifling Building Research Project
This building research project’s goal was to survey the client’s objects in the Upper Styrian community of Großreifling, many of which are disused, in order to draw attention to, and ultimately, to revitalise that material cultural heritage.
more...


Light Life
LED effectiveness research – research on gender-specific effectiveness of LED lamps
more...

Folding canopy
The aim of the project is the basic investigation and trial -based study of a novel form of convertible shell consisting of foldable surfaces.
more...

City Openings
The aim of the “City Openings” research project is to develop an opening system to improve natural ventilation in Hong Kong’s high-rise buildings.
more...


Out-inverse camera obscura
This research project focuses on the Camera Obscura phenomenon in specific spatial situations.
more...


Green4cities
Aim of the Green4cities project is to develop an internationally utilisable evaluation method and a planning tool for cities.
more...

Urban Solar House
The concept of this research project is to expand the possibilities of solar houses in densified urban areas and thus to establish utilisable solar energy potentials for the sustainable heat supply of residential buildings.
more...

Save Dangkhar
The main purpose of this project is to generate an accurate and detailed record of the old monastic complex and to take its many aspects of architecture and design into equal consideration.
more...

Improving lighting in hospitals
Lighting design to enhance general illumination of patient rooms.
more...

Rurban City: Design your free local menu!
“Design your free local menu!” is an initiative that emerged from fruitmap.at, an online platform that aims to raise awareness for nature in our city centres.
more...

Wanla-Temple in Ladakh, Northern India
The Swiss foundation, “THE ACHI ASSOCIATION”, is dedicated to the research and maintenance of sacred monuments belonging to the Drigung-Kagyu order in Northern India. Back in 1998, TU Graz was commissioned to research five temples in Ladakh.
more...

Social warmth: Styrian Common Land Co-operative (Allmende Styria). Waste heat as a resource
This project deals with the topic of waste heat as an energy resource and is seen as a contribution to the discussion on how to handle energy and social responsibility.
more...



Integral E+
This project can can bring together local knowledge of handicrafts and agriculture, as well as practical action, academic curiosity and scenario approaches.
more...

Ventilation principles
Analyses of case studies will show how different ventilation principles can be achieved and what relevance they have for the creative style and comfort of buildings.
more...

Non-Standard architecture using ornaments and plane elements
Towards aesthetic control in segmenting curved surfaces
more...

Identities - Politics - Architecture
The aim of the research project was to investigate the development of "Heimatschutz" in Styria from its beginnings until the present day, both exemplarily and from an interdisciplinary perspective.
more...

G-Processing - Geometric competences in architectural education
The aim of this research work was to define the content, methods and didactical approaches of the new discipline “Architectural Geometry” and to prepare it for use in architectural programmes offered by technological faculties.
more...

Sustainable living in high density structures in tropical and subtropical regions
This project is based on co-operation with Asian universities such as the Chinese University of Hong Kong, Seoul National University and Tongji University Shanghai. It provides a basis for further research projects in four areas of work of the Institute.
more...

Vertical farming
This research project investigates the potentials of specific vertical farm typologies with respect to energy efficient synergy potentials in connection with the urban environment.
more...

Urban form and energy
During research into various different hypothetical urban models, studies were conducted to determine the optimum degree of urban density from the perspective of energy efficiency.
more...

Hyper building city
In response to approaching challenges and strategies for a spatial, temporal and digital densification, this research project develops vertical structures as a concept that covers all essential infrastructural elements of a society, including energy production, food production and the industry.
more...

The cultural construction of concrete
Despite its omnipresence, exposed concrete is hardly met with indifference. Ever since its revival towards the end of the 19th century, concrete has absorbed all sorts of symbolic connotations, even on the political level.
more...

Concrete Concrete
This research project focuses on analysing projects in which concrete was used in a certain grammatical way.
more...

ONE2ONE Minimal housing
The aim of this research project is to develop standardised and industrially producible elements that will facilitate the construction of residential buildings within a system.
more...







