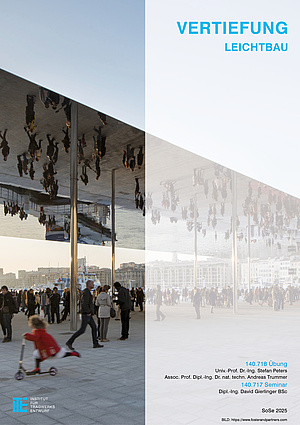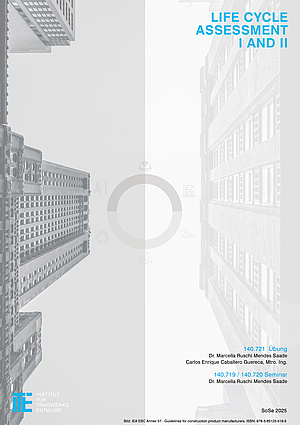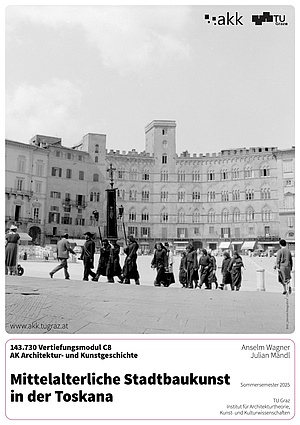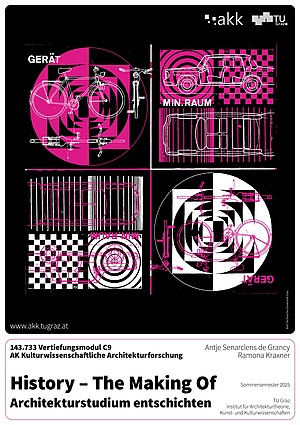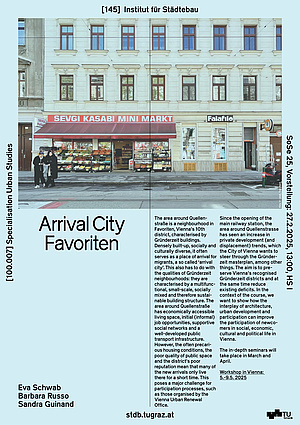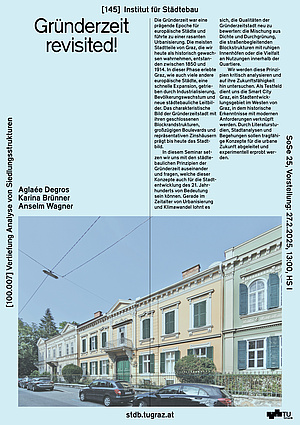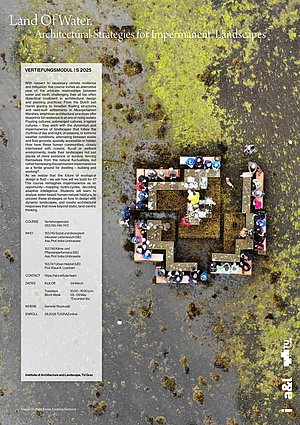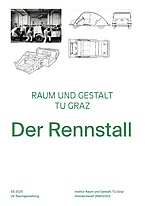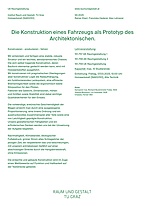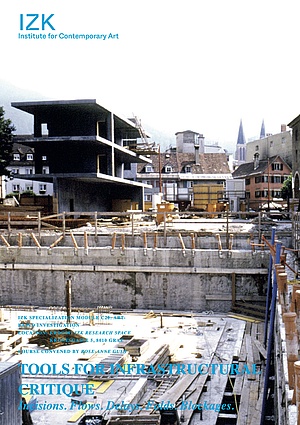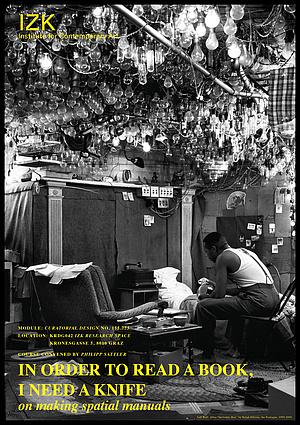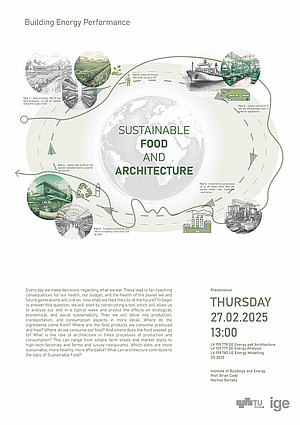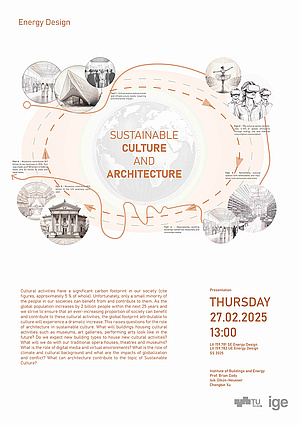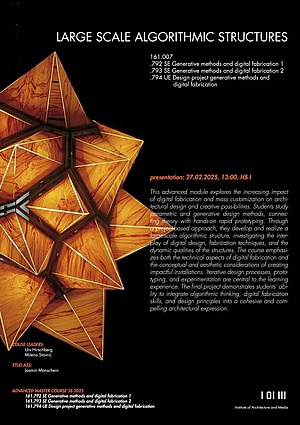Specialisation Module C4:
Lightweight construction
Concept and Direction | Stefan Peters,
Andreas Trummer, David Gierlinger
Lightweight construction stands for highly efficient and therefore extremely material-saving structures. The ‘Lightweight construction’ specialisation therefore offers the opportunity to take an in-depth exploration of the design and construction of lightweight structures. The first step in the seminar is to collect, analyse and discuss relevant reference examples. The research includes analysing the fundamentals and boundary conditions of the structural elements as well as their joining and detailing. The exercise begins with an experimental study of materials and lightweight load-bearing structures using a physical working model. The knowledge gained is incorporated into the development of precise structural and design solutions, with particular emphasis on efficient structural design and detail development. The use of 3D structural analysis software also enables a global structural assessment. The results are, on the one hand, a physical structural model with a graphic representation and the most important static-constructive key details.
In this semester, students are developing structures for lightweight, temporary shading structures for outdoor spaces. In co-operation with the City of Graz, urban locations with elevated local surface temperatures were specifically identified in order to improve the quality of stay through shading measures.
Sign-Up Link
Link to the courses
Link to the institute website
Specialisation Module C5:
Life Cycle Assessment
Concept and Direction | Marcella Ruschi Mendes Saade,
Carlos Enrique Caballero Guereca
The building and construction sector is responsible for nearly 40% of greenhouse gas emissions generated worldwide. Understanding, measuring and predicting their environmental impact is paramount. This course introduces the concept of building sustainability and Life Cycle Assessment, covering the history of labels and certifications, the different tools to measure sustainability and the challenges of the field. The content aims at fostering critical thinking skills for designers to interpret labels, select materials, components and suppliers, and reflect on the environmental sustainability of their designs.
Building upon the concepts of sustainable construction, this course dives into the Life Cycle Assessment (LCA) of buildings, covering the stages to perform an LCA according to International and European Standards, namely (i) goal and scope definition, (ii) inventory analysis (databases and data collection), (iii) impact assessment (classification and characterization) and (iv) interpretation. In the practical portion of the course, students shall apply LCA to a structural system. By the end of this course, students will be able to integrate life cycle thinking into their designs, understand the usefulness of life cycle assessment softwares and gain a better understanding of the resources available to them.
In the practical portion of the Life Cycle Assessment II course, by performing a Life Cycle Assessment of a structural system, students shall master life cycle assessment calculation for whole building systems and their components. Moreover, students will learn to interpret results and make integrated design decisions considering the environmental impact. Special focus shall be given to the global warming potential of the design, but other environmental impact categories will also be covered.
Sign-Up Link
Link to the courses
Link to the institute website
Specialisation Module C8: Architektur- und Kunstgeschichte
Medieval Urbanism in Tuscany
Concept and Direction | Anselm Wagner, Julian Mändl
The city-states of Tuscany, which emerged in the Middle Ages, are among the highlights of European urbanism. With their compact form of stage-like squares and narrow streets and their dense mix of functions, they represent the counter-programme to the loosened, car- friendly city of modernism. A historical and a theoretical seminar will serve as preparation for an excursion to Florence, Lucca, Pisa, San Gimignano and Siena (4-10 May). Structural models will be developed as a result of the analyses.
Specialisation Module C9: Cultural Studies in Architecture
History - The Making Of: Uncovering Architectural Studies
Concept and Direction | Antje Senarclens de Grancy, Ramona Kraxner
How did the architecture degree programme in Graz become what it is today? How have the architectural concepts and contents taught changed since the beginning? StarBng with today's architecture curricula, we will work our way through the history of the 20th century layer by layer. The aim is intensive reflecBon and documentaBon of the research process.
In our research, we use a wide range of methods and examine a variety of sources: whether lecture catalogues from 1900, drawings from the 1930s in the archive, teaching slides from the Nazi era, “Zeichensaal” books and interviews from the 1960s/70s or informaBon on the situaBon of female students. We will criBcally analyse the discoveries and individual finds and develop stringent narraBves based on them.
Finally, the results are documented in two ways: The research and discovery process is visualised in diagrams, and the research results on architecture studies are put into texts in wriBng workshops. Since all original sources are in German, a very good knowledge of German is required.
Specialisation Module C12: Urban Studies
Arrival City Favoriten
Concept and Direction | Eva Schwab,
Barbara Russo, Sandra Guinand
The area around Quellenstraße is a neighbourhood in Favoriten, Vienna's 10th district, characterised by Gründerzeit buildings. Densely built-up, socially and culturally diverse, it often serves as a place of arrival for migrants, a so called ‘arrival city’. This also has to do with the qualities of Gründerzeit neighbourhoods: they are characterised by a multifunctional, small-scale, socially mixed and therefore sustainable building structure. The area around Quellenstraße has economically accessible living space, initial (informal) job opportunities, supportive social networks and a well-developed public transport infrastructure. However, the often precarious housing conditions, the poor quality of public space and the district's poor reputation mean that many of the new arrivals only live there for a short time. This poses a major challenge for participation processes, such as those organised by the Vienna Urban Renewal Office.
Since the opening of the main railway station, the area around Quellenstrasse has seen an increase in private development (and displacement) trends, which the City of Vienna wants to steer through the Gründerzeit masterplan, among other things. The aim is to preserve Vienna's recognised Gründerzeit districts and at the same time reduce existing deficits. In the context of the course, we want to show how the interplay of architecture, urban development and participation can improve the participation of newcomers in social, economic, cultural and political life in Vienna.
The in-depth seminars will take place in March and April.
Workshop in Vienna: 5.-9.5. 2025
Specialisation Module C13: Geschichte und Theorie der Siedlungsentwicklung (STDB)
Gründerzeit revisited!
Concept and Direction | Agalée Degros,
Karina Brünner, Anselm Wagner
Die Gründerzeit war eine prägende Epoche für europäische Städte und führte zu einer rasanten Urbanisierung. Die meisten Stadtteile von Graz, die wir heute als historisch gewach- sen wahrnehmen, entstanden zwischen 1850 und 1914. In dieser Phase erlebte Graz, wie auch viele andere europäische Städte, eine schnelle Expansion, getrie- ben durch Industrialisierung, Bevölkerungswachstum und neue städtebauliche Leitbilder. Das charakteristische Bild der Gründerzeitstadt mit ihren geschlossenen Blockrandstrukturen, großzügigen Boulevards und repräsentativen Zinshäusern prägt bis heute das Stadtbild.
In diesem Seminar setzen wir uns mit den städtebaulichen Prinzipien der Gründerzeit auseinander und fragen, welche dieser Konzepte auch für die Stadtentwicklung des 21. Jahrhunderts von Bedeutung sein können. Gerade im Zeitalter von Urbanisierung und Klimawandel lohnt es sich, die Qualitäten der Gründerzeitstadt neu zu bewerten: die Mischung aus Dichte und Durchgrünung, die straßenbegleitenden Blockstrukturen mit ruhigen Innenhöfen oder die Vielfalt an Nutzungen innerhalb der Quartiere.
Wir werden diese Prinzipien kritisch analysieren und auf ihre Zukunftsfähigkeit hin untersuchen. Als Testfeld dient uns die Smart City Graz, ein Stadtentwicklungsgebiet im Westen von Graz, in dem historische Erkenntnisse mit modernen Anforderungen verknüpft werden. Durch Literaturstudien, Stadtanalysen und Begehungen sollen tragfähige Konzepte für die urbane Zukunft abgeleitet und experimentell erprobt werden.
Specialisation Module C14: Urban Habitat—Designing the Ecological Turn
Land Of Water. Architectural Strategies for Impermanent Landscapes
Concept and Direction | Klaus K. Loenhart,
Indre Umbrasaite
With respect to necessary climate resilience and mitigation, this course invites an alternative view of the intricate relationships between water and earth, challenging their all too often dialectical treatment in architectural design and planning practices. From the Dutch salt marsh grazing to Venetian floating structures and reed-built settlements in Mesopotamian Marshes, amphibian architectural practices offer blueprints for resilience in an era of rising waters.
Floating cultures, submerged cultures, irrigated cultures – they work with the dynamism and impermanence of landscapes that follow the rhythms of day and night, of seasons, or extreme weather conditions, alternating between stable and fluid grounds, spatially accessible or hidden.
How have these human communities, closely intertwined with coastal, fluvial or wetland environments, made their landscapes not just places of mere existence or survival, fencing themselves from the natural fluctuations, but rather harnessing this permanent impermanence as a fertile ground for dwelling – building and working?
As we realize that the future of ecological design is fluid—we ask how will we build for it? This course reimagines impermanence as an opportunity—mapping hydro-cycles, decoding adaptive intelligence. Students will learn to analyze water-based human-natural habitats, to uncover these strategies on how to design with dynamic landscapes, and create architectural responses that move beyond static, land-centric thinking.
Sign-Up Link
Link to the courses
Link to the institute website
Specialisation Module C18: Spatial Design
Der Rennstall. Die Konstruktion eines Fahrzeugs als Prototyp des Architektonischen
Concept and Direction | Rainer Eberl,
Franziska Hederer, Alex Lehnerer
Konstruieren – produzieren – fahren
Wir entwickeln und fertigen eine stabile, robuste Struktur und ein leichtes, aerodynamisches Chassis. Die sich selbst tragende Konstruktion, deren Bauform elementar gedacht werden kann, wird mit Holzwerkstoffen ausgeführt. Wir konstruieren mit pragmatischen Überlegungen aber konstruktiver Logik die Radaufhängung, ein funktionierendes Lenksystem, eine effiziente Bremsmöglichkeit sowie die ergonomisch beste Sitzposition für den Piloten. Faktoren wie Gewicht, Dimensionen, Höhen und Größen sowie Stabilität sind dabei wichtige Qualitätskriterien für den Einsatz.
Die notwendige, erwünschte Geschwindigkeit der Wagen erreicht man durch eine ausgewogene Proportionierung, eine innere Ordnung und ein ausdrucksvolles Zusammenspiel aller Teile sowie eine von Leichtigkeit geprägte Konstruktion. Unsere gestalterischen Fähigkeiten und ein erfinderisches Denken werden uns bei der Umsetzung der Aufgabe begleiten.
Nachhaltigkeit, Klimawandel, ökologischer Fußabdruck, grüner Strom alles Schlagwörter der jetzigen Zeit, wir respektieren das und beschleunigen, mit unserem antriebslosen Gefährt auf einer abschüssigen Strecke durch die Hangabtriebskraft, ohne Emissionen.
Die erdachte und gebaute Konstruktion wird im Zuge eines Wettbewerbs auf Funktion und Haltbarkeit auf der Teststrecke getestet.
Sign-Up Link
Link to the courses
Link to the institute website
Specialisation Module C20: Art-Based Investigation
Tools for Infrastructural Critique: Incisions. Flows. Delays. Folds. Blockages.
Concept and Direction | Rose-Anne Gush
‘Broken infrastructure is loquacious.’ - Marina Vishmidt
How do art and architecture relate to infrastructure? In its common meaning infrastructure denotes large scale constructions such as power grids, server farms, bridges, highways, dams and mines. It is often, ‘critical’ or ‘broken’. But infrastructure also refers to smaller scale feminist infrastructures of care and ecology, to the function of making something ‘operational’, of moving one thing or idea from one place to another, and of language itself.
This semester’s Art-Based Investigation takes Marina Vishmidt’s concept of ‘infrastructural critique’ as its starting point to consider artistic research, methodologies and tools, to develop practices of artistic production and exhibiting. In Vishmidt’s conception, infrastructural critique develops beyond institutional critique – seen in works by Michael Asher and Andrea Fraser – to examine the hidden infrastructures sustaining institutions more broadly. Focusing on how artistic practices critique and reimagine the systems underpinning contemporary life, the course begins with the theoretical foundations of institutional critique before shifting to infrastructural investigations such as Cameron Rowland’s work on histories of racial capitalism and Timothy Mitchell’s theorization of infrastructure’s temporal and spatial dimensions.
Through close readings of texts by Vishmidt, Mitchell, Fraser, Rowland and Ruth Wilson Gilmore, alongside analyses of artworks, students will investigate what infrastructure ‘makes possible’. Tools for Infrastructural Critique examines how artists and architects use gestures like incision, flow, fold, delay and blockage to reveal and disrupt these systems. Case studies, from tenant struggles in New York, to China’s Belt and Road Initiative, explore how infrastructure is represented, contested, and rethought in art and architecture, thus, students will develop their own artistic strategies for investigating, critiquing and transforming infrastructural systems.
Specialisation Module C23: Curatorial Design
In Order to Read a Book, I Need a Knife. On Making Spatial Manuals
Concept and Direction | Philipp Sattler
“Warning: Ideas can be hazardous! Handle with care.”
– Helen Frichot, How to Make Yourself a Feminist Design Power Tool, 2016:17.
Architectural projects usually begin with a brief. Within given parameters and norms, architects respond to a set of demands and problems to be solved spatially. What happens if this is not the case? What if we could or need to start differently? How do you begin to think about space without a brief or task?
This semester's specialisation module, Curatorial Design, titled “In Order to Read a Book, I Need a Knife. On Making Spatial Manuals,” will rethink the project of design as the production of knowledge around questions of space and how this can be made a public matter. Without a brief or site to start, students will take stock of the methods and materials already available to them. By learning from feminist, intersectional, and liberatory practices, each student or group of students will slowly build a critical position towards their own practice and what matters to them.
With writing, reading, practical exercises, a series of workshops, and the use and expansion of their diverse skills, students will formulate and collect a spatial manual of their practice. To test these manuals, students will develop public projects in the city of Graz that respond to them.
Sign-Up Link
Link to the courses
Link zur institute website
Specialisation Module C25: Building Energy Performance
Sustainable Food and Architecture
Concept and Direction | Brian Cody,
Markus Bartaky
Every day we make decisions regarding what we eat. These lead to far-reaching consequences for our health, our budget, and the health of the planet we and future generations will live on. How shall we feed the city of the future? To begin to answer this question, we will start by constructing a tool which will allow us to analyze our diet in a typical week and predict the effects on ecological, economical, and social sustainability. Then we will delve into production, transportation, and consumption aspects in more detail. Where do the ingredients come from? Where are the food products we consume produced and how? Where do we consume our food? And where does the food wasted go to? What is the role of architecture in these processes of production and consumption? This can range from simple farm sheds and market stalls to high-tech factories and farms and luxury restaurants. Which diets are more sustainable, more healthy, more affordable? What can architecture contribute to the topic of Sustainable Food?
Sign-Up Link
Link to course
Link to institute website
Specialisation Module C26: Energy Design
Sustainable Culture and Architecture
Concept and Direction | Brian Cody,
Isik Ülkün-Neusser, Chengbin Xu
Cultural activities have a significant carbon footprint in our society (cite figures, approximately 5 % of whole). Unfortunately, only a small minority of the people in our societies can benefit from and contribute to them. As the global population increases by 2 billion people within the next 25 years and we strive to ensure that an ever-increasing proportion of society can benefit and contribute to these cultural activities, the global footprint attributable to culture will experience a dramatic increase. This raises questions for the role of architecture in sustainable culture. What will buildings housing cultural activities such as museums, art galleries, performing arts look like in the future? Do we expect new building types to house new cultural activities? What will we do with our traditional opera houses, theatres and museums? What is the role of digital media and virtual environments? What is the role of climate and cultural background and what are the impacts of globalization and conflict? What can architecture contribute to the topic of Sustainable Culture?
Sign-Up Link
Link to course
Link to institute website
Specialisation Module C30: Generative methods and digital fabrication
Large Scale Algorithmic Structures
Concept and Direction | Urs Hirschberg,
Milena Stavrić
This advanced module explores the increasing impact of digital fabrication and mass customization on architectural design and creative possibilities. Students study parametric and generative design methods, connecting theory with hands-on rapid prototyping. Through a project-based approach, they develop and realize a large-scale algorithmic structure, investigating the interplay of digital design, fabrication techniques, and the dynamic qualities of the structures. The course emphasizes both the technical aspects of digital fabrication and the conceptual and aesthetic considerations of creating impactful installations. Iterative design processes, prototyping, and experimentation are central to the learning experience. The final project demonstrates students‘ ability to integrate algorithmic thinking, digital fabrication skills, and design principles into a cohesive and compelling architectural expression.
Sign-Up Link
Link to courses
Link to institute website

