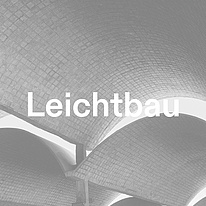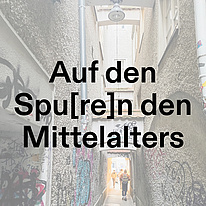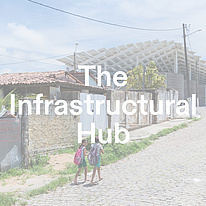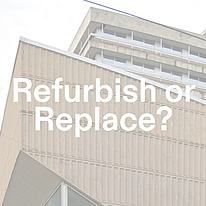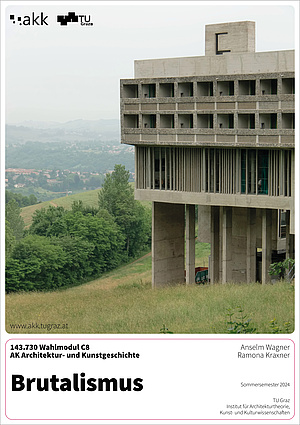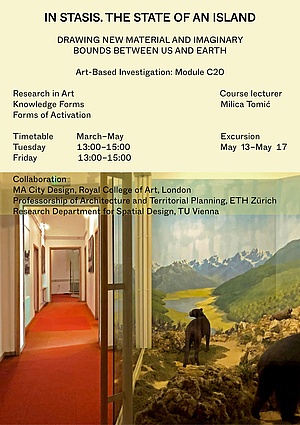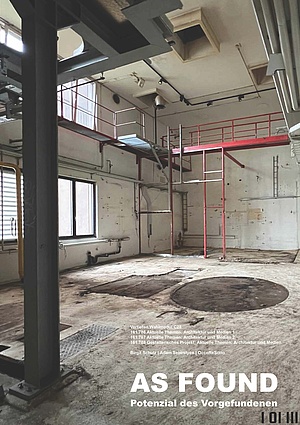Selective Module C4:
Leichtbau
Concept and Direction | Stefan Peters,
Andreas Trummer, Iveta Šarmanová,
David Gierlinger
Die Lehrveranstaltung "Leichtbau" bietet einen umfassenden Einblick in die Konzeption und Realisierung von Schalentragwerken. Aufgrund ihrer gekrümmten Formen zeichnen sie sich durch besondere Leichtigkeit, Eleganz und Kühnheit aus. Daraus leitet sich auch eine sehr hohe Materialeffizienz ab. Der Werkstoff Beton weist scheinbar optimale Eigenschaften für den Bau von Schalentragwerken auf: er lässt sich in praktisch jede Form gießen, erhärtet schnell, ist dauerhaft und leitet Druckkräfte in idealer Weise ab. Trotzdem wurden in den letzten Jahrzehnten kaum mehr Schalentragwerke aus Beton gebaut. Dies ist zu einem guten Teil durch die aufwendigen Herstellung der notwendigen Rüstung und Schalung begründet. Ein Lösungsansatz dazu ist die Herstellung von Schalen aus Fertigteilen. Dieser Ansatz soll mit dem den Einsatz modernster Fertigungstechniken wie dem 3D-Betondruck für segmentierte Bauteile mit hohem Vorfertigungsgrad erprobt werden. Zu Beginn des Seminars werden Best Practice Beispiele von bereits existierenden Schalentragwerken und ihren Entwerfer:innen gesammelt und analysiert. Der Formfindungsprozess startet mit einem Workshop, der sowohl physische Arbeitsmodelle als auch digitale Tools einbezieht. Die Studierenden lernen die Grundlagen der 3D-Betondrucktechnologie kennen, die sie in das Konzept für ein Schalentragwerk aus segmentierten Bauelementen einbeziehen können. In der Übung wird die Tragfähigkeit des Entwurfs mithilfe von Rhino/Grasshopper und 3D-Statiksoftware erprobt und verifiziert.
Der gesamte Entwurfsprozess wird durch detaillierte Pläne und physische Tragwerksmodelle dokumentiert, die alle Schritte von der Konzeption bis hin zu wichtigen Leitdetails umfassen. Die Lehrveranstaltung bietet den Studierenden somit die Möglichkeit, ihre gestalterischen und technischen Fähigkeiten im Bereich der Schalentragwerke zu vertiefen und anzuwenden.
Specialisation Module C6: Entwerfen und Bauen im Bestand
"100 Jahre tanken in Graz"
Concept and Direction | Matthias Castorph,
Michael Hafner, Michael Heinrich
Am 16. September dieses Jahres jährt sich zum 100. Mal die Eröffnung der ersten Tankstelle Österreichs. Nur wenige Architekturen stehen so stellvertretend für die Veränderungen und Umbrüche des letzten Jahrhunderts wie die Tankstelle selbst. Der Typus kann als Ikone und Denkmal von morgen unserer jüngeren Kultur- und Architekturgeschichte gesehen werden.
Dass diese Geschichte in Österreich ausgerechnet am 16. September 1924 in Graz am Jakominiplatz begann, nehmen wir zum Anlass, im Zuge dieser Lehrveranstaltung eine öffentliche Ausstellung im Styria Center Graz zu kuratieren. Dabei soll eine umfassende Bestandsanlyse der heutigen Tankstellenlandschaft von Graz der Öffentlichkeit präsentiert werden. Wie sich die Tankstelle archtitektonsich entwickelt hat (und vielleicht wird) soll dabei nicht zu kurz kommen.
Das Ziel dieses Vertiefens ist die inhaltliche und gestalterische Konzeption, wie auch Produktion einer professionellen Ausstellung. Wir werden dabei auf Material vorheriger Lehrveranstaltungen zurückgreifen und neues Material gemeinsam mit dem Architekturfotografen Michael Heinrich produzieren. Unterstützt werden wir dabei von der Wirtschaftskammer Österreich.
Wahlmodul C8: Architektur- und Kunstgeschichte
"Brutalismus"
Concept and Direction | Anselm Wagner,
Ramona Kraxner
Kaum eine Architekturrichtung ist in der breiten Bevölkerung so verhasst wie der Brutalismus. Die etwa zwischen 1960 und 1980 errichteten, als „Betonmonster“ verunglimpften Bauten werden gemeinhin als hässlich, menschenfeindlich und im Wortsinn „brutal“ empfunden. Da ist es nur Wasser auf die Mühlen der öffentlichen schlechten Meinung, wenn mangelnde Wärmedämmung oder zerbröselnder Beton eine Sanierung rasch als unmöglich oder zumindest unwirtschaftlich erscheinen lassen. Dementsprechend populär ist es, wenn solche Bauten der Abrissbirne zum Opfer fallen. Gegenaktionen wie „SOS Brutalismus“, welche die ästhetische, sozialgeschichtliche und städtebauliche Bedeutung brutalistischer Bauten herausstreichen, stoßen zwar in der Architekturcommunity auf Zustimmung, sind darüber hinaus aber noch lange nicht mehrheitsfähig. Der Umgang mit dem Brutalismus wird uns daher in naher Zukunft zunehmend beschäftigen.
In den beiden Seminaren des Vertiefungsmoduls werden einerseits die architekturtheoretischen und kunsthistorischen Grundlagentexte zum Brutalismus und andererseits die wichtigsten Bauwerke dieser Strömung analysiert. In der Übung werden wir in Tagesausflügen in die nähere Umgebung bedeutende brutalistische Bauten besuchen, wie z.B. die Neue Mittelschule in Weiz von Viktor Hufnagl, das Pfarrzentrum Oberwart von Günther Domenig und Eilfried Huth oder das kürzlich teilweise zerstörte Kulturzentrum Mattersburg von Herwig Udo Graf. In Gesprächen mit Nutzer*innen, Denkmalpfleger*innen und Architekt*innen vor Ort sollen die spezifischen Qualitäten und Probleme dieser Bauten diskutiert werden. Eine von den Studierenden erstellte fotografische Dokumentation fasst schließlich die gewonnenen Erkenntnisse zusammen.
Specialisation Module C9: Kulturwissenschaftliche Architekturforschung
"Displaying an Architect"
Concept and Direction |
Antje Senarclens de Grancy,
Waltraud P. Indrist
Wir begeben uns in diesem Semester wieder auf die Spuren von Karl Ilbing-Israelson, einem russisch-österreichisch-israelischen Architekten, der zwei Mal in seinem Leben emigrieren musste: einmal nach Graz, um Architektur studieren zu können, und ein zweites Mal nach Haifa, um Antisemitismus und Ausgrenzung zu entgehen und mit seiner Familie zu überleben. Wie lässt sich Karl Ilbing-Israelsons Geschichte in einen lebendigen Ausstellungsraum übersetzen? Kulturwissenschaftliches Forschen und Ausstellen von Leben und Werk dieses Architekten stehen im Zentrum dieser Vertiefung.
Die Teilnehmer*innen beschäftigen sich zunächst jeweils mit einem konkreten Artefakt, einem Objekt aus Leben und Werk des Architekten (Plan, Foto, Postkarte etc.) und ergründen dessen Geschichte, Materialität und Identität. Dieses wird dann in ein dreidimensionales Ausstellungs-Modul integriert. Mithilfe der Ausstellungsgrafik sowie Ausstellungsarchitektur setzen wir in der Folge unser gemeinsam erarbeitetes kuratorisches Konzept um. Im Juni 2024 soll die Schau im Universalmuseum Joanneum eröffnet werden.
Specialisation Module C12: Stadtforschung
"Westbahnpark: climate-friendly urban [re]pair"
Concept and Direction | Eva Schwab,
Sabine Bauer, Sandra Guinand
Can residents' visions change urban planning? For several years, a group of residents of Vienna's 15th district has been fighting for a park on the disused site of the Westbahnhof railway station. The WESTBAHNPARK.JETZT initiative is calling for a 1.2 km long park along the tracks. The Westbahnpark is intended to bring more climate and green space justice to a densely built-up, socially and culturally diverse district of Vienna, which has cramped living conditions and a socially disadvantaged population.
Through artistic actions, workshops and petitions, the initiative is demanding a change in the current approach, which focuses mainly on residential development. It is campaigning for this unique opportunity to be seized and for the existing open space to be unsealed and turned into a green space that supports the common good and enriches future generations instead of further dense development.
The City of Vienna is responding to these demands and is currently working on a development concept for the district, which will include a broad participation process. This is where the course steps in: Equipped with expert knowledge from the two seminars, the students analyze the participatory transformation process in the practical, ask about groups of actors, the distribution and accessibility of resources, examine usage practices, needs and satisfaction and develop an inclusive participation process for the district.
The specialisation takes place from 13th to 17th of May in blocks from 10:00-16:00 o'clock and ends on 21st of June 2024.
Cooperation: Wiener Stadtentwicklung, Gebietsbetreuung Stadterneuerung 15
Specialisation Module C13: Geschichte und Theorie der Siedlungsentwicklung
"Auf den Spu[re]n des Mittelalters"
Concept and Direction | Anselm Wagner,
Aglaée Degros, Alice Steiner
Insight into urban design principles and timeless lessons!
Most cities in Europe were founded between 1030 and 1350, so they are of medieval origin. In Germany alone, around 3000 cities were built during this period, but only a good 50 have been built since then! Our idea of the "European city" is therefore essentially characterised by the Middle Ages. In this seminar, we would like to look at the urban structures and medieval elements of the city that are still visible and ask ourselves what lessons we can learn from this bygone era for the present? Although - or precisely because - industrialisation and urbanisation since the 19th century have established urban models worldwide that are diametrically opposed to the medieval city, we would like to use selected literature, analyses and tours of the old town of Graz to work out principles of the medieval city that have potential for the future. Common clichés such as those of the "naturally grown", extremely cramped and unhygienic cities of the Middle Ages will be critically scrutinised.
In a further step, we would like to reinterpret these principles, experiment with them and apply them to the present. A plot of land in Draisgasse, south of Graz's historic centre, is available to us as a testing ground for exploring the ideals and potentials of the medieval city and translating them into contemporary practice.
The specialisation takes place from 13 - 17 May in blocks from 10:00-16:00 and ends on 21.6.2024.
Specialisation Module C14: Urban Habitat - Designing the Ecological Turn
Concept and Direction | Klaus K. Loenhart,
Aleksandra Pavićević, Nicola Borgmann
With The Infrastructural Hub, this specialization module focuses on best-practice community-based architectures, that we analyze for its capacity for knowledge transfer and exchange to Tanzania.
We aim for better knowledge on what makes those best-practice projects impactful, so that they radiate meaning beyond their functional purpose.
We learn how to analyze and document their systemic involvement in community building, processing and refinement of agricultural products, the functional performance of the architecture itself and its relationship to ecology of the land.
We will develop the understanding of how architecture engages with the social end ecological performance of a specific communal practice. Together, we then ask how these global collection of best-practice projects can inform architectural projects in Tanzania that develop around communal female processing of fruits, but also for more effective production and marketing of products that were previously underused or only for self-sufficiency.
This specific purpose builds on the findings of the Specialization of Socio- Ecological Reforestation Practices that students developed at the IA&L in Summer 23.
The course invites you – future architects and ecological enthusiasts – to explore innovative architectural performative solutions and ecological sustainability, fostering a deeper understanding of the symbiotic relationship between humans and more-than-human environments.
Sign-Up Link
Link to the courses
Link to the institute website
Specialisation Module C20: Art-Based Investigation
"In Stasis. The State of an Island"
Concept and Direction |
Milica Tomić
In this course, students will engage with the Brijuni archipelago as a built landscape shaped by changes in political and military histories from the Roman Empire to the Non-Aligned Movement and now the European Union. Students will explore the Brijuni Islands, thinking with the islands' surface and seafloor to transform our understanding of the political history of the archipelago, connecting it to the deep time of evolution and migration of marine life forms. We will delve into these intertwined human and plant life histories in the terraqueous zone while exploring care and repair practices toward Reparation Architecture (P. Tavares). Viewing Brijuni as a living exhibition, students will display its visible and hidden nature and history, architecture, natural objects, and artifacts and reflect on what to preserve or leave and how to interpret these components for the future. We will blend art, architecture, and exhibition design and engage in land art, documentary practices, and material history. Aiming to uncover and intervene in the site's narrative, students will transform their research into an exhibition that reflects Brijuni's complex space and history. Project partners include teachers and students from the Royal College of Art, Vienna University of Technology, ETH Zürich, and Graz University of Technology.
Abstract
Sign-Up Link
Link to course
Link to institute website
Specialisation Module C21: Art and the Social
"The State of Things. On Collective Filmmaking"
Concept and Direction |
Milica Tomić, Philipp Sattler
In this course, students will work on film along the southern Istrian coast - from Pula to Vodnjan, Fažana and into the archipelago of Brijuni. These cities, islands and the socio-political and military histories inscribed spatially into land and sea will form objects of study for the course. Inspired by cinema clubs in Yugoslavia in the 1960s and 1970s, the amateur movement of filmmaking, and anarchist forms of self-organization, students will work on developing an experimental collective film project. We will explore the themes of anti-fascist graffiti as a form of spatial resistance and the history and critique of the Non-Aligned Movement in the area.
A cooperation between IZK, TU Vienna, ETH Zurich and RCA London.
Abstract
Sign-Up Link
Link to course
Link to institute website
Specialisation Module C25: Building Energy Performance
Concept and Direction | Brian Cody,
Markus Bartaky
In the upcoming semester, our focus is on exploring how individual lifestyle choices contribute to urban development patterns and their impact on sustainability. Our goal is to create distinct profiles, analyzing their carbon footprint implications, with a particular emphasis on CO2 emissions from food, travel, mobility, and energy use in buildings. While drawing on established literature for a theoretical foundation, we will extensively examine energy emissions from buildings, employing tools like Grasshopper and the ETH city energy simulator for simulations in Graz and surrounding areas. Our goal is to provide valuable insights into the sustainability of various lifestyles, quantifying their impacts and informing urban planning and development practices.
Specialisation Module C26: Energy Design
"Refurbish or Replace?"
Concept and Direction | Brian Cody,
Bernhard Sommer,
Malgorzata Sommer-Nawara
The course theme, „Refurbishment or Replacement - an Energy Perspective,“ prompts critical analysis of architectural design‘s energy implications and buildings lifecycle carbon footprint. A case study on the former Vorklinik Building in Graz will be utilized, offering students a real-world example to apply theoretical knowledge. Teams will propose small-scale design interventions and comprehensive energy concepts, assessing environmental impacts of refurbishment versus replacement scenarios. This methodology aims to deepen students understanding of energy-efficient and environmentally responsible architectural decisions, using the Graz case study to enhance their learning experience and grasp real-world implications of design choices in building performance.
Specialisation Module C28: Aktuelle Themen Architektur und Medien
"As Found. Potenzial des Vorgefundenen"
Concept and Direction | Adam Sebestyen,
Birgit Schultz
In the context of the interim use of the former Hornig Halls in Graz, we're addressing the issue of vacancy and its unique challenges. We have access to a spacious, empty hall where we will be conducting our work.
Our architectural process begins with a thorough examination of the hall's existing structure. To kick off the semester, we are embarking on a photo series directly on site. This method allows us to explore the potential inherent in the space, focusing on its architectural elements like corners, pillars, beams, and trusses. We approach the space holistically, embracing its imperfections and deficiencies, which include elements like nearly collapsing ceiling sections and rusty steel supports.
The design arises from the identity of the place. The photo series will be reduced to its essential elements within drawings and translated into a three-dimensional model. This transfer creates a tension, an intermediate state between the existing and the new.
Finally, we construct spatial arrangements that are intimately connected to the existing features. We utilize a variety of mediums including analog light sources, digital projections, and carefully chosen materials to shape the structure and expression of our designs.
The students' work will be exhibited as part of the Designmonat Graz in May 2024 and supervised by the Multi-Media Collective OchoReSotto, Birgit Schulz and Alex Krug, LightLab Institute for Space and Design and Adam Sebestyen, Institute for Architecture and Media.

