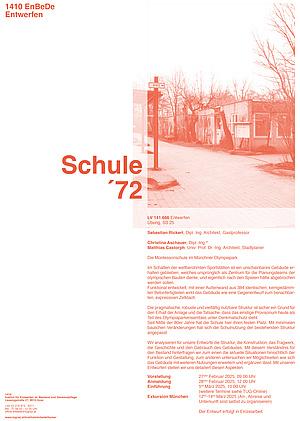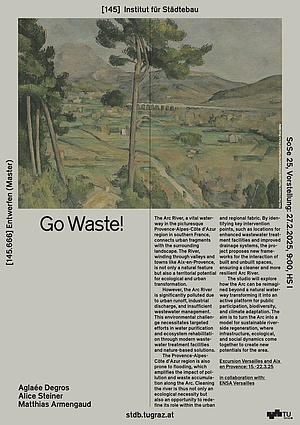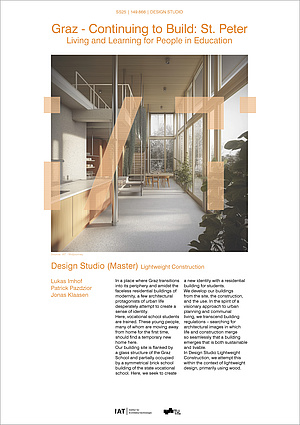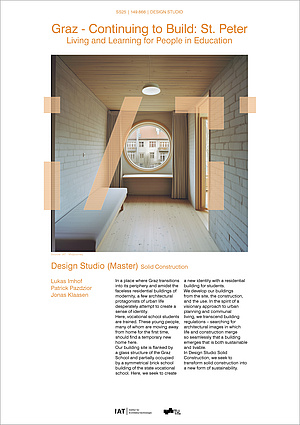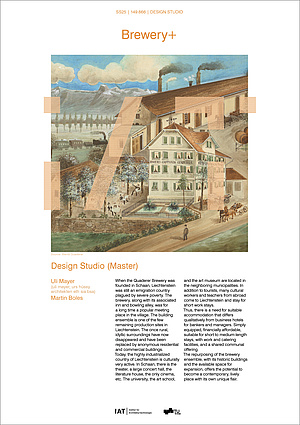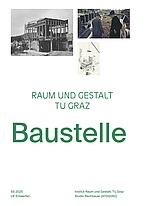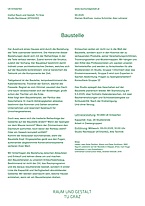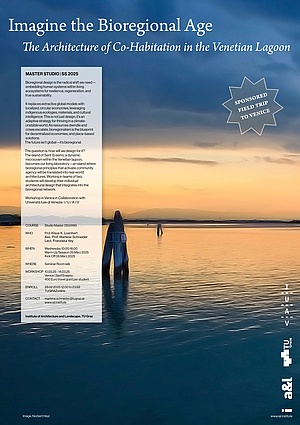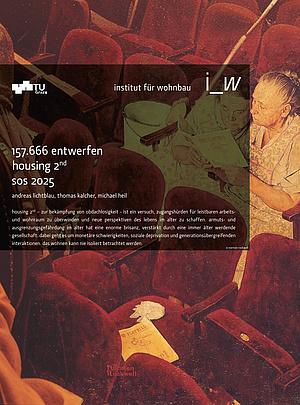141.666 | Schule ’72
Concept and Direction | Matthias Castorph,
Sebastian Rickert, Christina Aschauer
The Montessori school in the Munich Olympic Park
In the shadow of the world-famous sports facilities, an inconspicuous building has been preserved, which originally served as a center for the planning teams for the Olympic buildings and which actually should have been demolished after the games. Functionally developed, with an outer wall made of 384 identical, core-insulated precast concrete parts, the building looks like a counter-project to the neighboring, expressive tent roof.
The pragmatic, robust and versatile structure is certainly a reason for the preservation of the facility and the fact that the former temporary structure is now a listed building as part of the Olympic Park ensemble. The school has had a permanent location here since the mid-80s. With minimal structural changes, the use of the school has adapted to the existing structure.
For our designs, we analyze the structure, construction, supporting structure, history and use of the building. With this understanding of the existing structure, we question the current situations in terms of function and design, and we examine possibilities of how the building can be expanded and supplemented with additional uses. We address these aspects in detail with our designs.
145.666 | Go Waste!
Concept and Direction | Aglaée Degros,
Alice Steiner, Matthias Armengaud
The Arc River, a vital waterway in the picturesque Provence-Alpes-Côte d'Azur region in southern France, connects urban fragments with the surrounding landscape. The River, winding through valleys and towns like Aix-en-Provence, is not only a natural feature but also a territorial potential for ecological and urban transformation.
However, the Arc River is significantly polluted due to urban runoff, industrial discharge, and insufficient wastewater management. This environmental challenge necessitates targeted efforts in water purification and ecosystem rehabilitation through modern waste- water treatment facilities and nature-based solutions.
The Provence-Alpes-Côte d'Azur region is also prone to flooding, which amplifies the impact of pollution and waste accumulation along the Arc. Cleaning the river is thus not only an ecological necessity but also an opportunity to redefine its role within the urban and regional fabric. By identifying key intervention points, such as locations for enhanced wastewater treatment facilities and improved drainage systems, the project proposes new frameworks for the interaction of built and unbuilt spaces, ensuring a cleaner and more resilient Arc River.
The studio will explore how the Arc can be reimagined beyond a natural waterway transforming it into an active platform for public participation, biodiversity, and climate adaptation. The aim is to turn the Arc into a model for sustainable riverside regeneration, where infrastructure, ecological, and social dynamics come together to create new potentials for the area.
Excursion Versailles and Aix en Provence: 15.-22.3.25
in collaboration with: ENSA Versailles
Link to course
Link to institute website
147.666 | Housing—an Ordinary Competition
Concept and Direction | Hans Gangoly,
Katharina Hohenwarter, Elisabeth Koller, Tobias Gruber
Architectural competitions are an architect's daily business. We take part in competitions to win projects that will be realized. Architectural firms must still be able to afford to invest a lot of time and energy in a design with the comparatively low chances of winning.
Nevertheless, architectural competitions are our best instrument for ensuring high architectural quality and innovation and to offer architects the opportunity for interesting building projects. Despite many difficulties, it is a democratic and fair frame in the architecture business that needs to be cared for and maintained.
We will be holding an almost normal competition this semester. We are working on a housing competition in the center of Eisenstadt. As usual on the basis of a legal basis, spatial and functional concept, housing key, density figures, sustainability criteria, accessibility, etc. In the design process, we will—unusually—explore and experiment with these framework conditions. What do these requirements mean, where do they come from? What leeway do we have, what influence do we have? How can we create independent architectural answers within a tight corset?
Link to course
Link to institute website
149.666 | Graz—Continuing to Build: St. Peter. Living and Learning for People in Education (Lightweight Construction)
Concept and Direction |
Lukas Imhof, Patrick Pazdzior, Jonas Klaasen
In a place where Graz transitions into its periphery and amidst the faceless residential buildings of modernity, a few architectural protagonists of urban life desperately attempt to create a sense of identity.
Here, vocational school students are trained. These young people, many of whom are moving away from home for the first time, should find a temporary new home here.
Our building site is flanked by a glass structure of the Graz School and partially occupied by a symmetrical brick school building of the state vocational school. Here, we seek to create a new identity with a residential building for students.
We develop our buildings from the site, the construction, and the use. In the spirit of a visionary approach to urban planning and communal living, we transcend building regulations—searching for architectural images in which life and construction merge so seamlessly that a building emerges that is both sustainable and liveable.
In Design Studio Lightweight Construction, we attempt this within the context of lightweight design, primarily using wood.
149.666 | Graz—Continuing to Build: St. Peter. Living and Learning for People in Education (Solid Construction)
Concept and Direction |
Lukas Imhof, Patrick Pazdzior, Jonas Klaasen
In a place where Graz transitions into its periphery and amidst the faceless residential buildings of modernity, a few architectural protagonists of urban life desperately attempt to create a sense of identity.
Here, vocational school students are trained. These young people, many of whom are moving away from home for the first time, should find a temporary new home here.
Our building site is flanked by a glass structure of the Graz School and partially occupied by a symmetrical brick school building of the state vocational school. Here, we seek to create a new identity with a residential building for students.
We develop our buildings from the site, the construction, and the use. In the spirit of a visionary approach to urban planning and communal living, we transcend building regulations—searching for architectural images in which life and construction merge so seamlessly that a building emerges that is both sustainable and liveable.
In Design Studio Solid Construction, we seek to transform solid construction into a new form of sustainability.
149.666 | Brewery +
Concept and Direction |
Uli Meyer, Martin Boleš
When the Quaderer Brewery was founded in Schaan, Liechtenstein was still an emigration country plagued by severe poverty. The brewery, along with its associated inn and bowling alley, was for a long time a popular meeting place in the village. The building ensemble is one of the few remaining production sites in Liechtenstein. The once rural, idyllic surroundings have now disappeared and have been replaced by anonymous residential and commercial buildings.
Today, the highly industrialized country of Liechtenstein is culturally very active. In Schaan, there is the theater, a large concert hall, the literature house, the only cinema, etc. The university, the art school, and the art museum are located in the neighboring municipalities. In addition to tourists, many cultural workers and teachers from abroad come to Liechtenstein and stay for short work stays. Thus, there is a need for suitable accommodation that differs qualitatively from business hotels for bankers and managers. Simply equipped, financially affordable, suitable for short to medium-length stays, with work and catering facilities, and a shared communal offering.
The repurposing of the brewery ensemble, with its historic buildings and the available space for expansion, offers the potential to become a contemporary, lively place with its own unique flair.
149.666 | Intergenerational Quarter
Concept and Direction | Tom Kaden
As part of IBA27, the “Intergenerational Quarter” is being developed in Schorndorf – a sustainable, mixed-use urban district. Students design concepts for intergenerational living, urban density, and resource-efficient construction methods.
The 1.5-hectare site of the former building yard is being transformed into a sustainable, mixed-use neighborhood. The goal is to create a low-car, liveable residential area with high-quality public spaces, short distances, and diverse opportunities for living, working, care, education, and local amenities.
Students develop architectural solutions for intergenerational living and urban density using flexible, scalable timber construction systems. At the same time, the district is viewed as a material resource: What possibilities does the concept of a component storage offer, and how can new energy supply concepts be integrated?
We explore questions such as: How can communal living enrich urban space? Which architectural structures promote intergenerational interaction? And what potential does timber construction offer as a flexible, modular system?
151.666 | Baustelle
Concept and Direction | Klemen Breitfuss,
Justus Schmirler, Alex Lehnerer
Der Ausdruck eines Hauses wird durch die Beziehung der Teile zueinander bestimmt. Die Hierarchie dieser Beziehungen deckt sich mit der Reihenfolge, in der die Teile verbaut werden. Zuerst kommt die Struktur, zuletzt der Vorhang. Der Bauablauf bestimmt damit indirekt unser architektonisches Denken, welches sich auf der Baustelle konkretisiert. Und er bereichert die Tektonik um die Komponente der Zeit.
Taktgebend ist der Bauleiter, tempobestimmend die Kalenderwoche. Trocknet der Estrich, wächst die Fassade. Regnet es vom Himmel, pausiert das Dach. Und kaum verabschiedet sich der Bodenleger, grüßt schon der Tischler um die Ecke. Alles folgt dem Bauzeitenplan, der Partitur des Geschehens. Er macht Abhängigkeiten ablesbar, bestimmt das Kommen und Gehen einzelner Unternehmen und reserviert Spielraum für Unvorhergesehenes.
Doch was, wenn sich die tradierte Reihenfolge der Gewerke auf der Baustelle ändert? Wenn der Spengler vor dem Maurer kommt? Wenn der Zimmermann den Dachstuhl aufrichtet, noch bevor der Rohbau steht? Oder ein Gewerk komplett entfällt? Kommt der Ablaufplan durcheinander, steht die Baustelle Kopf. Eingespieltes gerät aus den Fugen, aufeinander abgestimmte Konstruktionssysteme verlieren ihren Wert.
Wir hinterfragen die Beziehung zwischen Ablaufplan und Entwurf und kehren diese um und machen den Bauzeitenplan zu unserem Entwurfswerkzeug. Bestimmend ist nicht der Ort, das Raumprogramm und die daraus resultierende Gestalt, sondern in erster Linie die Kapazität und Verfügbarkeit abzubildender Gewerke. Wir werden überrascht sein, welche Häuser entstehen, wenn wir am Bauzeitenplan drehen.
Eintauchen wollen wir nicht nur in die Welt der Baustelle, sondern auch in den Kosmos der zu verbauenden Produkte, seiner Verarbeitungsrichtlinien, Trocknungszeiten und Mustermappen. Wir hängen uns den Kittel des Professionisten um, packen unseren Vertreterkoffer und werden zu Anlaufstellen für alle Studierenden im Studio. Gruppe 1 informiert über das Einsteinmauerwerk, Gruppe 5 wird zum Experten in Sachen Abdichtung. Fragen zu Spenglerarbeiten? Konsultiere Gruppe 12!
Das Studio spiegelt das Geschehen auf der Baustelle planerisch wider. Mit Startsitzung am 5.3.2025, über fünfzehn Kalenderwochen, mit zwei Bauherrensitzungen und Schlüsselübergabe zur Schlusskritik. Nach der Endreinigung. Und ohne Verzug.
Link to course
Link to institute website
153.666 | Imagine the Bioregional Age. The Architecture of Co-Habitation in the Venetian Lagoon
Concept and Direction | Klaus K. Loenhart,
Marlene Schneider, Franziska Vey
Bioregional design is the radical shift we need—embedding human systems within living ecosystems for resilience, regeneration, and true sustainability.
It replaces extractive global models with localized, circular economies, leveraging indigenous ecologies, materials, and cultural intelligence. This is not just design; it’s an adaptive strategy for thriving in a climate- unstable world. As resources dwindle and crises escalate, bioregionalism is the blueprint for decentralized economies, and place-based solutions. The future isn’t global—it’s bioregional.
The question is: how will we design for it? The island of Sant’ Erasmo, a dynamic microcosm within the Venetian lagoon, becomes our living laboratory—an island where bioregional principles that activate community agency will be translated into real-world architectures. Working in teams of two, students will develop their individual architectural design that integrates into the bioregional network.
Workshop in Venice in Collaboration with Università Iuav di Venezia I / U / A / V
157.666 | housing 2nd
Concept and Direction | Andreas Lichtblau,
Thomas Kalcher
Housing 2nd—to combat homelessness. It is an attempt to overcome barriers to affordable work and housing and to create new prospects for life in old age. The risk of poverty and exclusion in old age is a hugely explosive issue, exacerbated by an ageing society. This involves monetary difficulties, social deprivation and intergenerational interactions. Housing can never be viewed in isolation.
Link to course
Link to institute website

