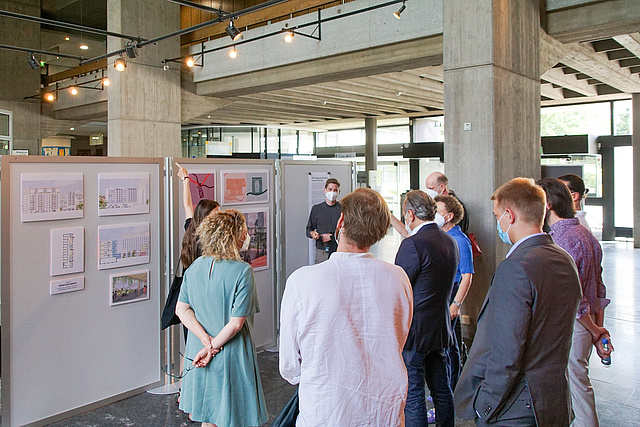Transforming City Regions
In the winter semester 2020/21, as part of the Integral Design Studio “Transforming City Regions – IBA’27 Konversion Klinikumsareal Sindelfingen,” which was held across groups by the Endowed Chair for Wood Architecture under the direction of Tom Kaden and Aglaée Degros (Institute of Urbanism), students developed drafts for the International Building Exhibition 2027 StadtRegion Stuttgart (IBA’27). To this end, concepts for subsequent use were developed in and around the Sindelfingen hospital area. These should not only include the wishes of the future residents, but also invite the local city dwellers to participate. The students created an overall urban planning concept that was compatible with the location, in order to create a social, sustainable, and productive district. The designs of the extensions, superstructures and new buildings were developed in a hybrid timber construction. In addition, the dismantling and the optimization of the energy systems of the existing properties were also relevant design parameters in the Integral Design Studio. The interdisciplinary cooperation between the two institutes resulted in synergies and designs on different scales––from the territory to the building detail. The Integral Design Studio ended with the presentation of the results in an exhibition of the same name.

