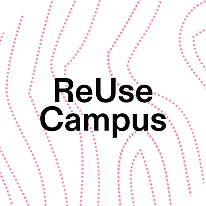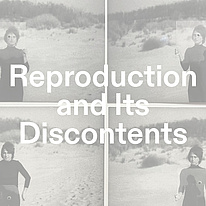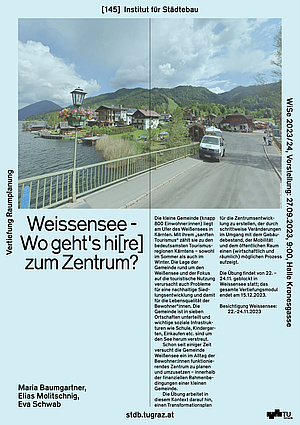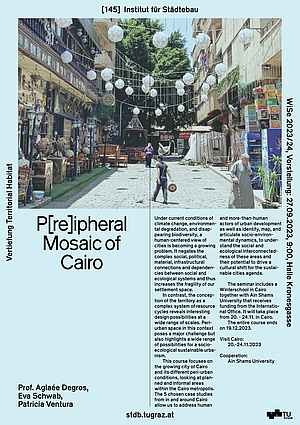Specialisation Module C1:
Load-bearing structures for building
Concept and Direction | Stefan Peters,
Andreas Trummer, Thomas Rumpf
High flexibility in floor plan design and long service lives are important criteria for high-rise buildings. Skeleton, cross-wall or mixed construction fulfil these requirements in different ways for different building typologies. The specialisation module "Load-bearing structure for buildings" offers the opportunity to deal in detail with the design and construction of load-bearing structure typologies.
The first step of the seminar is to collect and analyse best practice examples. These are not limited to the residential building type, but will also be analysed for office and educational buildings. The collection will be expanded with information about boundary conditions and basics about structural elements such as ceiling constructions. The structural analysis is carried out with 3D structural analysis software, which allows an overall building assessment.
In the exercise, these findings are tested and verified on structural designs. Volume studies for buildings up to 20 storeys serve as a starting point. The results are on the one hand a physical structure model and on the other hand a report with the most important detail drawings. Conclusions about efficiency and construction weight can be drawn from mass determinations.
Sign-Up Link
Link to the courses
Link to the institute website
Specialisation Module C2:
Load-bearing structures for large spans
Concept and Direction | Stefan Peters,
Andreas Trummer, Iveta Šarmanová
Hall structures enable large-scale, column-free uses. The basis for this are load-bearing structures with medium to large spans. With increasing span widths, constructional challenges arise as well as the opportunity to combine stress and design in a special way. Therefore, the design of the loadbearing structure becomes more important.
The first step in the seminar is to collect and analyse best practice examples. These are not limited to a specific type of hall construction, but different wide-span load-bearing structures are analysed. The collection is expanded with information on the properties and fundamentals of structural elements. The structural analysis is carried out with 3D structural analysis software, which allows an overall building assessment.
In the exercise, these findings are tested and verified on structural designs. The starting point is a maximum limitation of the building envelope and the support-free playable space inside the building. The results are, on the one hand, a physical structural model and a report with the most important guiding details on the other hand. From accompanying mass determinations, conclusions can be drawn about efficiency and construction weight.
Sign-Up Link
Link to the courses
Link to the institute website
Specialisation Module C7: Architektur- und Entwurfstheorie
"Günther Domenig: Steinhaus"
Concept and Direction | Daniel Gethmann
Das Vertiefungsmodul C7 untersucht die Architektur- und Entwurfstheorie des Architekten Günther Domenig, der zwanzig Jahre lang als Professor an der Technischen Universität Graz tätig war. Domenigs Entwurf: Steinhaus in Steindorf am Ossiacher See steht im Mittelpunkt des Moduls; eine mehrtägige Exkursion zum Steinhaus ist wichtiger Bestandteil der Lehrveranstaltung.
Specialisation Module C10: Architekturkommunikation
"Dwinsk/Graz/Haifa"
Concept and Direction | Antje Senarclens de Grancy,
Waltraud P. Indrist, Ramona Kraxner
Wie lässt sich die Biographie eines Architekten erfassen, dessen Leben sich zwischen Dwinsk, Graz und Haifa aufspannt? Allein diese drei kulturell und geographisch so verschiedenen Orte spiegeln eine raum-zeitliche Fragmentiertheit wider.
Im Zentrum unserer Auseinandersetzung wird der russisch-österreichisch-israelische Architekt Karl Ilbing stehen. Dieser absolvierte, da er in seinem Herkunftsland wegen seiner jüdischen Herkunft nicht studieren durfte, in Graz sein Architekturstudium und arbeitete anschließend hier an Projekten für Geschäftsgestaltungen und Einfamilienhäuser. Wegen antisemitisch-rassistischer Anfeindungen emigrierte er 1934 noch rechtzeitig nach Haifa in Palästina/Israel, wo er seine Architektentätigkeit weiterführen konnte.
Im ersten Teil recherchieren wir zu den baukulturellen und gesellschaftlichen Kontexten des Architekten in Dwinsk, Graz und Haifa. Dazu werden wir die Möglichkeit haben, mit österreichischen und israelischen Expert:innen und Nachkommen des Architekten selbst diskutieren zu können. Davon ausgehend werden Narrative entwickelt, die wir dann im zweiten Teil visualisieren.
Nachdem Biographien und historische Kontexte nie als Ganzes erforscht und vermittelt werden können – und sie immer bruchstückhaft und fragmentarisch bleiben – werden wir mit dem künstlerischen Mittel der Collage experimentieren. Die Collage bietet dabei die Möglichkeit, „Realitätspartikel“ miteinander in Beziehung zu setzen, (scheinbar) Nichtzusammengehörendes und Widersprüchliches zu integrieren und komplexe Inhalte fassbar zu machen.
Link zur Anmeldung
Link to courses
Link to institute website
Specialisation Module C11: Raumplanung
"Weissenseee - Wo geht's hi[re] zum Zentrum?"
Concept and Direction | Eva Schwab,
Maria Baumgartner, Elias Molitschnig
The small municipality (just under 800 inhabitants) lies on the shores of Lake Weissensee in Carinthia. With its "soft tourism", it is one of the most important tourist regions in Carinthia - both in summer and winter. The location of the municipality around Lake Weissensee and the focus on tourism also causes problems for sustainable settlement development and thus for the quality of life of the residents. The municipality is divided into seven villages and important social infrastructures such as school, kindergarten, shopping etc. are scattered around the lake.
For some time now, the municipality of Weißensee has been trying to plan and implement a centre that functions in the everyday life of the residents - within the financial framework conditions of a small municipality.
In this context, the exercise works towards creating a transformation plan for the centre's development, which shows a (socially and spatially) possible process through gradual changes in dealing with the building stock, mobility and public space.
This course will be held in German.
Visit Weissensee: 20.10.2023
The exercise will take place in blocks from 22 - 24.11. in Weissensee; the entire in-depth module ends on 15.12.2023.
Specialisation Module C19: Territorial Habitat
"P[re]ipheral Mosaic of Cairo"
Concept and Direction | Aglaée Degros,
Eva Schwab, Patricia Lucena Ventura
Under current conditions of climate change, environmental degradation, and disappearing biodiversity, a human-centered view of cities is becoming a growing problem. It negates the complex social, political, material, infrastructural connections and dependencies between social and ecological systems and thus increases the fragility of our settlement space.
In contrast, the conception of the territory as a complex system of resource cycles reveals interesting design possibilities at a wide range of scales. Peri-urban space in this context poses a major challenge but also highlights a wide range of possibilities for a socio-ecological sustainable urbanism.
This course focuses on the growing city of Cairo and its different peri-urban conditions, looking at planned and informal areas within the Cairo metropolis. The 5 chosen case studies from in and around Cairo allow us to address human and more-than-human actors of urban development as well as identify, map, and articulate socio-environmental dynamics, to understand the social and ecological interconnectedness of these areas and their potential to drive a cultural shift for the sustainable cities agenda.
This course will be held in English.
The seminar includes a Winterschool in Cairo together with Ain Shams University that receives funding from the International Office. It will take place from 20. - 24.11. in Cairo. The entire course ends on 19.12.2023.
In Cooperation with the Ain Shams University
Specialisation Module C17: Holzbau
"ReUse Campus"
Concept and Direction | Tom Kaden,
Stephan Brugger, Bettina Gossak-Kowalski,
Marcus Michael Wallner
o meet the enormous environmental challenges, a (sharp) turnaround is required, especially in architecture and the building industry. The circular building design in all its forms and strategies is an unavoidable path.
The ReUse Campus is a central location for the reuse of building components, where experts from different disciplines work together in an integral process to supply the building industry with re-used building components. It includes storage and logistics areas, spaces for the categorisation and digitisation of building components, an innovation laboratory and workshops for preparing the components for re-installation.
The structures of the ReUse Campus are developed according to the circular approach - with priority on dismountable timber construction systems with possibilities for disassembly and reassembly. This requires an integral collaboration in the planning team.
Procedure: The 3 courses of the specialisation in timber construction strongly interconnect thematically. BIM-based planning captures data for the dismantling and reassembly of building components and encourages group-based collaboration. The results of the specialisation, including system-based, dismountable components and timber constructions of different sizes, will be presented in week 50.
Sign-Up Link
Link to the courses
Link to the institute website
Specialisation Module C14: Urban Habitat - Designing the Ecological Turn
"The Underground Forests of Africa. Simulations of Socio-Ecological Practices and Landscape Performances"
Concept and Direction | Klaus K. Loenhart,
Patricia Lucena Ventura, Aleksandra Pavicević
The ial master specialization “The Underground Forests of Africa – Analysis and Simulations of Socio-Ecological Reforestation Practices” focuses this semester on the transformative intersection of socio-ecological landscape performance in Africa’s unique underground forests. Centered around the silent large-scale reforestation practice that has been taking place in the Republic of Niger since the 1990s, you will delve into the ‘Farmer-managed natural regeneration’ initiative, a beacon of socio-ecological advancement leading to substantial local reforestation strategies self-organized by farmers. During the course’s first phase, we will transfer the multilayered findings from Niger to other promising cases in Ghana, Ethiopia, Burkina Faso, Senegal, and Tanzania, offering a comparative analysis of the adaptability and efficacy of the groundbreaking reforestation initiative in diverse ecological and societal settings. We will also understand how socio-ecological practices serve as a starting point for societal renewal, strengthening local communities as a whole.
A significant component of the course is the hands-on workshop week, which marks the beginning of the second phase, where you will learn to experiment with advanced climatic simulation tools. These tools will aid in projecting the future trajectories and potential global and local climatic impacts of these reforestation initiatives for the next 40 years. The course invites you – future architects and ecological enthusiasts – to explore innovative landscape performative solutions and ecological sustainability, fostering a deeper understanding of the symbiotic relationship between humans and more-than-human environments. Together, we will project the future potential of the silent, self-managed reforestation practice that might reshape the surface of a continent.
Link zur Anmeldung
Link to the courses
Link to the institute website
Specialisation Module C23: Curatorial Design
"Reproduction and Its Discontents"
Concept and Direction | Rose-Anne Gush
REPRODUCTION AND ITS DISCONTENTS looks to the question of "reproduction" in feminist theory, to consider the performative, photographic and filmic work of artist VALIE EXPORT. This will form a starting point and guide, to question how reality is (re)produced within a complex discursive field, made up of often fraught social relations.
This course develops interdisciplinary methods, critical inquiry and questioning; sitting with difficulty; thinking multiple perspectives at once; close reading objects and texts and their contexts. With guest lecturers Blaise Kirschner and Marwa Arsanios (tbc), we will work different media: photography (analogue/ digital), film, text, and recording. During the excursion, we will visit the VALIE EXPORT Centre, Linz, to study architectural/artistic models and reproductions.
Abstract
Sign-Up Link
Link to the courses
Link zur institute website
Specialisation Module C26: Building Energy Performance
"Connecting the Dots"
Concept and Direction | Brian Cody,
Markus Bartaky, Anyla Berisha
Efforts in architecture and urban design to create a more sustainable future have largely focussed on new-build buildings and cities. Refurbishment in general is far behind where it needs to be to meet the climate goals and the CO2-roadmap agreed in Paris in 2015. The reasons are technical, economic and social.
A key question is how these existing neighbourhoods, which make up the vast majority of our cities, can be integrated into the necessary energy transition our society needs so urgently. This semester, we will study and develop novel methods and models to enable the refurbishment of these areas despite the legal, financial, technical, and social challenges faced. This will include both new architectural and technical solutions as well as the implementation of new social and economic models.
To study ways to increase energy efficiency, switch to decentralised CO2-free energy production and form energy sharing communities, we will use the example of the neighbourhood in which our university campus is located, focusing particularly on the immediate surrounding residential area, in which many students reside.
Abstract
Sign-Up Link
Link to course
Link to institute website
Specialisation Module C26: Energy Design
"Ground Work"
Concept and Direction | Brian Cody,
Markus Bartaky
Recent events in Morocco and Libya have shown us once again the humanitarian tragedy caused by natural disasters. The increase in frequency of occurrence caused by climate change is yet another reason for the urgent need for our work on the prevention or reduction of the emission of greenhouse gases (GHG) into the atmosphere. Also important however is our adaption to the inevitable change in our climate already in progress.
In this course, we will study ways to develop better solutions for these types of humanitarian crisis, based on 3D-printing technology and the use of local natural materials, which provide higher levels of human comfort while at the same time reducing the impact on the natural environment. The basic premise is the following: immediately following the catastrophe, a small team with the necessary know-how and a set of suitable 3D-printers is flown to the location. The emergency shelters are printed using local building material - mud/clay - collected by local volunteers. These 3D-printed shelters replace the tent structures usually employed. Their design ensures a higher level of comfort via thermal mass and insulation.
Subsequently, additional prefabricated elements are delivered to the site, which allow the construction of more elaborate structures by combining the printed emergency shelters into larger units, which offer thermally conditioned temporary housing. In this way, the intermediate step of prefabricated containers is eliminated. Subsequently, the additional prefabricated roof and wall elements are removed, and the building materials of the emergency shelters can be returned to the ground. A key goal of the design will be the reduction of printing time and materials for the emergency shelters.
Abstract
Sign-Up Link
Link to course
Link to institute website
Specialisation Module C27: Architekturdarstellung & Visualisierung
"Atmosphären"
Concept and Direction | Urs Hirschberg,
Christian Freißling
In this advanced module, we will take an in-depth look at the craft of architectural rendering. We analyze the structure and composition of successful architectural representations in different media and learn to decode their visual languages and narratives. And we transfer what we have learned to our own works. The concept of atmosphere is central to the course. The mood of an interior or exterior space can usually only be inadequately read from plans - visual representations have much more possibilities in this context. But developing an atmosphere and communicating it visually in a convincing way is always a complex undertaking and requires a lot of practice. It is its own kind of design challenge. Rendering programs in particular can easily lead to the above-mentioned problem of overloading images with effects. Choosing the right detail, matching the effect of light and material well, fi nding the right balance between abstraction and details, between open scope for interpretation and precise statement, between individual expression and spatial-architectural legibility - all this is an new challenge with every rendering. In the best case, an atmospheric density is created in the image that is inseparable from and appropriate to the architectural expression, but at the same time adds further dimensions to the project.
Abstract
Sign-Up Link
Link to courses
Link to institute website
Specialisation Module C29:
Building Information Modelling (BIM) & Simulation Technology
Concept and Direction | Urs Hirschberg,
Carlos Eduardo Favero Marchi
Building Information Modeling (BIM), or so-called BIM software, plays a central role in the ongoing digitization of the construction industry.
The “digital twins” created with these programs, i.e. a 3D building model enriched with as much information as possible about all aspects of a project, promises improved possibilities in all project phases, from preliminary planning through execution to management after completion: better collaboration in the design phase thanks to a shared model, better possibilities for simulating and optimizing building properties such as energy efficiency or CO2 balance, better avoidance of planning errors, better cost effectiveness, sustainability, etc.
In practice, architectural firms usually experience the promises of BIM programs as being less grand than in the advertising brochures of the BIM software manufacturers. This in-depth module introduces the current state of the art, especially in the field of parametric design and simulation technology, but also critically addresses problematic aspects of BIM. Projects serve as application examples, which can be used to explore certain possibilities of BIM, especially with regard to architectural design: an Architecture Information Modeling (AIM)

























