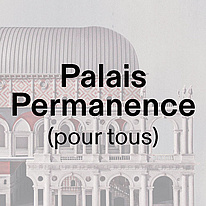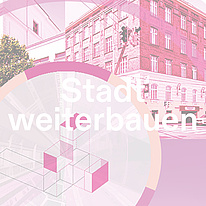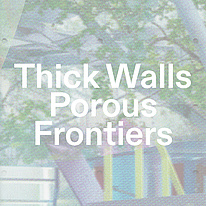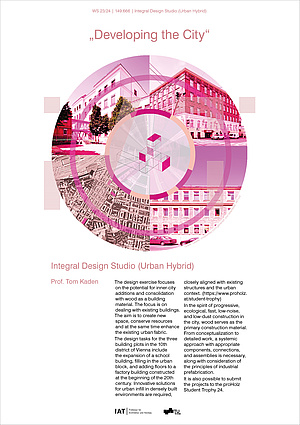140.666 | Stadion Grazer AK
Concept and Direction | Stefan Peters,
Andreas Trummer, David Gierlinger
Stadiums are not only centres of sport and meeting places for sports enthusiasts, but are also part of the architectural and cultural identity of a city.
The Studio for Structural Design in WS 2023/2024 is dedicated to the design and detailing of a football stadium for at least 10,000 visitors.
The project is topical due to the planned handover of the stadium in Liebenau to SK Sturm Graz and the simultaneous need for a home ground for Grazer AK. After research and studies on stands, access, entrances and roofing, the focus of the studio will be on the development, review and detailing of the roof structure, which will be statically verified using the RFEM software.
The design will be worked on in teams of 2 or individually.
141.666 | Taumhaus - Hoch X
Concept and Direction | Matthias Castorph, Christina Aschauer, Svenja-Rebecca Hollstein
Despite its high resource consumption, the single-family house continues to be the most popular form of housing in Austria. Especially in suburban areas, the dream of owning a single-family house faces the challenge of more efficient land use. This situation requires densification in existing structures, which we aim to address this semester.
Contrary to the common practice of demolishing existing structures and constructing larger apartment buildings, we have the goal of preserving the existing structures. By building upwards rather than outwards, we attempt to increase density without enlarging the footprint, utilizing the existing infrastructure, and building upon the current structural framework. In this regard, we pose the following questions:
What new typology emerges from this type of densification for private housing? Can the existing qualities of the single-family house type be retained? How can the needs for space, tranquility, privacy, private green spaces, and individuality be preserved? What architectural possibilities exist between the traditional single-family house and the multi-family building? How can the existing structures be meaningfully integrated?
Through an examination of existing architectures, we seek to find answers for this new typology.
145.666 | Ov[re] the ring Antwerp
Concept and Direction | Aglaée Degros,
Mario Stefan
Humankind‘s global approach to consumptive patterns and economic growth is exceeding the planetary boundaries (Towards Territorial Transition, 2023). In the city, and much more in the peri-urban areas, this is reflected above all in land consumption and urban sprawl.
The urgency to adapt to climate change through the mobility transition moved Flanders, Antwerp and a wide range of civil society groups to undertake a concrete, radical transformation of the city region that counteracts urban sprawl.
Since 2017, work has been underway on a city-wide overbuilding of the motorway ring road into a green, multifunctional open space for people. With the reclaiming of the additional central land, we ask the question: if we [RE]claim the space - what do we do with it?
The comprehensive territorial vision of the green ring enables the activation of new potential inner-city spaces. Over the decades, buildings and uses have turned their backs on the noise and air polluted infrastructure. With the transformation of the ring to a green infrastructure, obsolete areas represent potentials to give the ring a new face, to couple inner-city densification with a high-quality open space and to transform the urban structure sustainably.
This course will be held in English.
Visit Antwerp: 23.-27.10.2023
A Cooperation with the University of Antwerp
147.666 | Ein Stück Triest
Concept and Direction | Hans Gangoly,
Emilian Hinteregger, Elisabeth Koller,
Theresa Schleinitz
stieg dann einen Steilhang hinauf,
der unten bewohnt ist, oben verödet,
umschlossen von niedriger Mauer:
ein Winkel, wo ich alleine
sitze; und mir scheint, mit der Mauer
endet die Stadt.“1
Eine vielschichtig ausdrucksstarke Stadt voller Eigenwillen. Ein Stückwerk, dem schon über lange Zeit Geschichte eingeschrieben wurde. Eine Stadt, die niemals fertig ist. Ein Gebäude, das keinen Endzustand hat. Entwurfsgeschichten an denen wir weiterschreiben.
Dafür reisen wir nach Triest, zu einem Grundstück mitten in der Stadt, wo verschiedene Stadtteile und Erzählungen aufeinanderprallen und wechselnde Topografien sich überschneiden. Auf zwei benachbarten Parzellen entsteht ein Ort, der das Aufeinandertreffen der unterschiedlichen kulturellen Fragmente und Einflüsse der Stadt thematisiert. Der Gedanke des Erforschens, Archivierens und Ausstellens, als auch des Reparierens, Lernens und Neu Interpretierens wird dort zu Architektur.
Es entstehen hybride Gebäude in einem vielfältigen Kontext, die den öffentlichen Raum mitgestalten. Wir denken dabei an resiliente und nachhaltig nutzbare Strukturen, die dennoch eindeutigen und identitätsstiftenden Ausdruck haben. Wir nehmen die losen Fäden an dieser Stelle auf und verknüpfen sie neu. Wir entwerfen ein Stück Triest.
1 Saba, Umberto: Triest, 1900-1921, in: Magris, Claudio (Hg.): Das zerbrochene Glas, übersetzt von Paul-Wolfgang Wührl, München 1991, zit. n. Weinhäupl, Peter (Hg.): Triest, Wien 2018, S.151
147.666 | Palais Permanence (pour tous)
Concept and Direction | Lisa Yamaguchi,
Katharina Hohenwarter
„(…) Die konkrete Stadt ist eine Anordnung von Räumen, in denen Geschichte und Geschichte(n) gespeichert sind. (…) Je mehr dieser Geschichten ich kenne, desto mehr sprechen die Räume meiner Stadt mit mir. Sie sind Teil meiner Biografie (…).“ 1
Building sustainably essentially means anticipating the impermanence of buildings on different levels. This studio is addressing the permanence of buildings and places in the city. The durability of buildings, usually determined by change of use, demands that building structures are either adaptable in their programming in the future or can be easily re - or dismantled. The thesis of this studio is that the permanence and versatile usability of a building can also be achieved if it makes an offer of very diverse but specific spaces. The focus of the design is less on the function than on the distinct quality of the spaces in relation to people and the city. What does a representative, public building for the community in the urban context nowadays resemble? What narrative does it convey to us about the place in the city? In analogy to the Italian broletti, the small city palaces that served as public profane buildings for the community and the general public, we are designing a "Palais Permanence" (pour tous) for different places in Graz this semester.
1 Halbwachs, Maurice: Das Gedächtnis und seine sozialen Bedingungen, 1985, S.127
149.666 | Challenging the Flexibility. Renovation of the White House in Brno
Concept and Direction | Marisol Vidal,
Martin Boleš
Originally built in 1976 for the Communist Party, the “White House” building in Brno faced a shift in purpose after the 1989 Velvet Revolution. Though housing various entities over the years, it searches now for a new purpose. Despite municipal attempts to sell to a private owner, the threat of demolition for profit-driven redevelopment looms. Recognizing its architectural significance, we see potential in repurposing the structure to enrich urban life. This vacant space could catalyze diverse social integration, benefiting locals, students, visitors, and refugees alike. By repurposing existing resources, architects can mitigate emissions and resource consumption. Students tasked with this challenge will devise strategies to creatively revive the building, aligning its function with Brno's essence. Their efforts can not only preserve the city's architectural heritage but also foster a vibrant, inclusive urban community.
In cooperation with TU Brno, Faculty of Architecture, Department of Monument Care.
149.666 | Developing the City
Concept and Direction | Tom Kaden
The design exercise focuses on the potential for inner-city additions and consolidation with wood as a building material. The focus is on dealing with existing buildings. The aim is to create new space, conserve resources and at the same time enhance the existing urban fabric.
The design tasks for the three building plots in the 10th district of Vienna include the expansion of a school building, filling in the urban block, and adding floors to a factory building constructed at the beginning of the 20th century. Innovative solutions for urban infill in densely built environments are required, closely aligned with existing structures and the urban context.
In the spirit of progressive, ecological, fast, low-noise, and low-dust construction in the city, wood serves as the primary construction material. From conceptualization to detailed work, a systemic approach with appropriate components, connections, and assemblies is necessary, along with consideration of the principles of industrial prefabrication.
It is also possible to submit the projects to the proHolz Student Trophy 24.
151.666 | Anbauen
Concept and Direction | Alex Lehnerer,
Carlotta Bonura, Eva Herunter,
Büsra Köroglu
We build on! The annex extends, relocates, pushes through, supports, takes away, and continues. All around, right up to the plot boundaries, purposeful at the façade or hidden in the shadow of the building. We add on to different sports sites in Graz. There, where everything has always been somehow built around or attached to the central sports grounds.
The starting point for the design of the extension is the precise analysis of the principles and elements of the existing building in connection with the reading of the city. In order to approach it as directly as possible, we will scan it. From its surface we will get into the depth of its physicality. At the beginning of the semester, we will make a point cloud scan of the existing buildings and accept all the characteristics of the existing structures without prejudice.
When grafting fruit trees, two shrubs of different kinds are combined with each other. The trunk of one of them serves as a base for the branch of the other. In this way, the existing structure and the extension form a new whole. We extend, replace, duplicate and reinforce. Also the programme is refined by the extension. These additions, like the inn and the changing room compete with the finishing touches to the tennis court.
We expand our repertoire to include modelling and drawing techniques that work with the plasticity and gesture of the building and place spatial depth at the centre of the design process. A thick drawing emerges.
Work in groups of 2. Workshop in Venice 8.-15. Oktober.
153.666 | Thick Walls - Porous Frontiers. Architecture of Commoning in South Tyrol
Concept and Direction | Klaus K. Loenhart,
Patricia Lucena Ventura, Indre Umbrasaite
In the realm of architectural design, the essence of a structure often lies in its walls. Our design studio, “Thick Walls – Porous Frontiers,” delves deep into the intricate world of wall typologies, challenging you to reimagine the conventional boundaries of architectural design. This course is not just about walls as barriers, but as interfaces that can foster community, cooperation, and cohabitation. At the heart of our semester is an exploration of various materials that give walls their thickness and character. However, the course’s true innovation lies in the challenge to design simultaneously “porous frontiers.” The aim is to design a housing cooperative infused with communal functions that breathe life into its neighborhood located in Bolzano, South Tyrol. These are not just homes but vibrant hubs of interaction, where every wall, corridor, and space is designed to foster community and collaboration. Yet, the studio goes a step further. Recognizing the importance of our more-than-human co-inhabitants, we will also design for ‘vegetal companions’ that live with us. Instead of viewing nature as an external entity, we invite it in, allowing plants and other forms of life to become integral parts of our living habitats. Join us in this transformative journey as we break down the walls of convention and build bridges to a more inclusive, cooperative, and sustainable architectural future.
157.666 | (un)gewohnt_Stuttgart
Concept and Direction | Andreas Lichtblau,
Thomas Kalcher
the “statistisches landesamt” in stuttgart is moving out of it‘s current area and the question of the subsequent uses is currenty being explored by the “initiative solidarische nachbarschaft schoettle-areal”. the building in the area of the former “benger textilwerke” is located in the immediate neighborhood of university facilities. this term we will devote ourselves to the question of how these historical buildings from different eras can be made further usabel with minimal structural and technical interventions.
the concept of “flexibility” plays a crucial role.“functionalism” determines action and usage structures, and thus determinant excludes other topics. on the other hand, we ourselves as part of the users and user groups are flexible and adapt to the conditions that are structurally dictated by buildings. we ourselves behave in an anti-functionalist manner per se. a basic requirement of our neoliberal era is “flexibility” and in fact means the same. we see these existing buildings as “deprogrammed building structures” that will be open to many ambigous and heterogenous scenarios in the future. at the same time, we are developing a contemporary program of “living” in a broader sense that erases the boundaries to production, productivity, i.e. “work” in the broadest sense, in everyday temporal and spatial life.
Link to course
Link to institute website




















