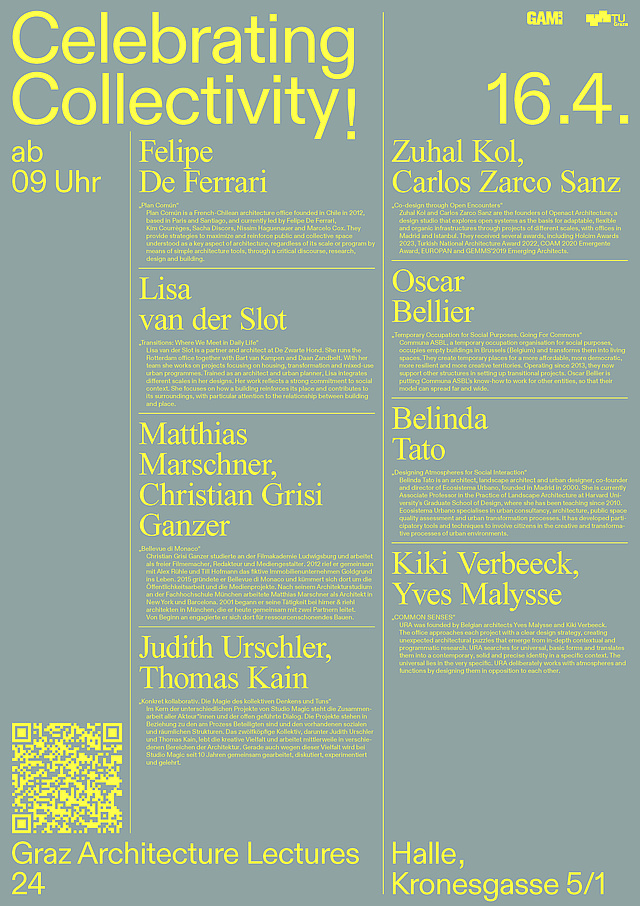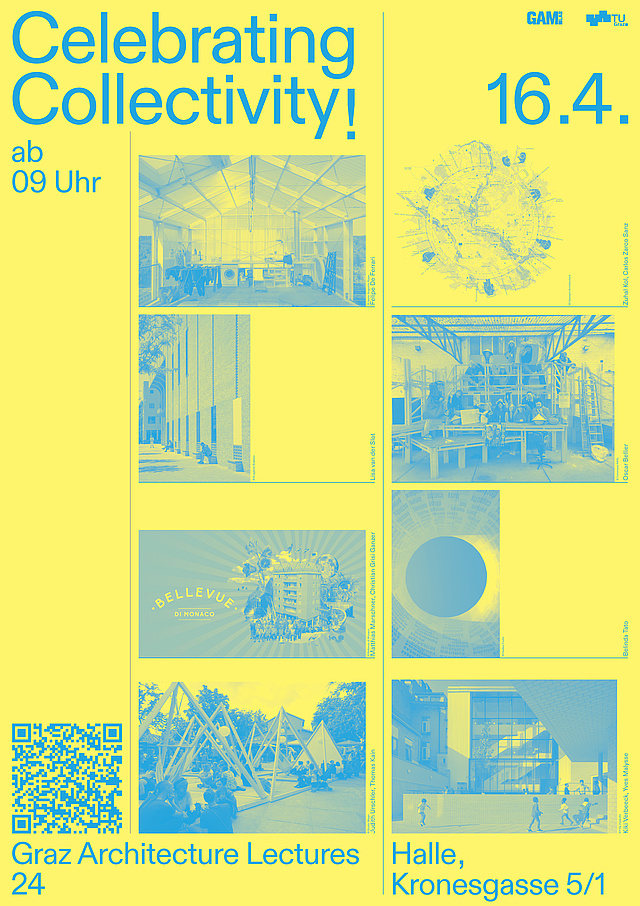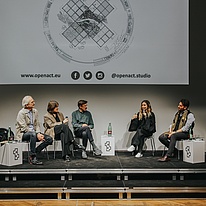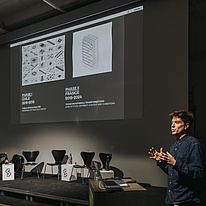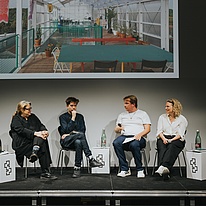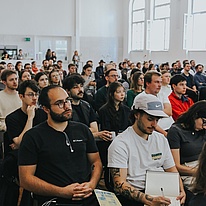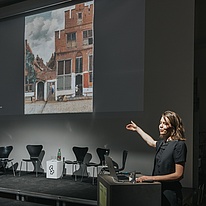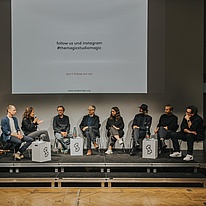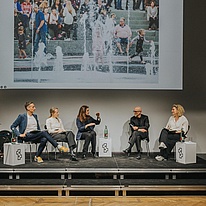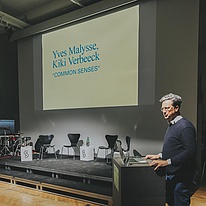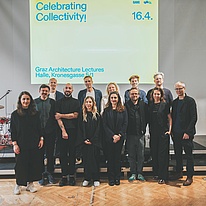This year’s Graz Architecture Lectures, conceptualized by Aglaée Degros (Institute of Urbanism) and Klaus K. Loenhart (Institute of Architecture and Landscape), was an invitation to step out of our comfort zone and to have the courage to face the social and ecological challenges that currently affect our environment in a collective effort. While the lecture’s overall theme was serious, the event’s mood was festive, thus evoking Edgar Morin’s motto that “from time to time, frugality must be compensated with celebration.” Invited were activists, architects, and scholars courageous to work on these questions by practicing different approaches towards collectivity.
The opening lecture was held by Felipe De Ferrari, co-founder of Plan Común, a practice based in Paris that provides strategies to maximize and reinforce public and collective space. The office’s philosophy was exemplified by the “Maison Commune” – a small housing project in Paris that, with an exemplary ratio between domestic spaces (336,7 m2) and collective spaces (230,2 m2), ensures generous spaces of encounter for its inhabitants. The building’s “system of commons” includes a hall of infrastructural character connected to the inner courtyard and the existing house––while leaving enough space for bikes and trolleys–– and a vast wooden structure greenhouse on the rooftop, offering a communal kitchen, laundry, and privileged views. Another project he presented documented the recovery of the public spaces of the modernist Tajamar towers in Santiago, Chile – the legacy of the Chilean architect Fernando Castillo Velasco – which were opened for all citizens, pedestrians, and cyclists.
Lisa van der Slot, architect and co-manager of the Rotterdam design agency De Zwarte Hond, presented the project “Superhub Meerstad,” located in the greenest part of Groningen, a neighborhood that expects 6.000 housing units to be realized by 2035. The vast wooden construction with glass facades as high as the building is conceived as a modern market hall that enables an easy adaptation for new and additional uses so that the Superhub can grow with the neighborhood. It currently houses a supermarket, a café, and a health center and is expected to house a community center and an event venue in the future. The multifunctional roof features solar panels and insect-friendly greenery, creating covered outdoor areas that blend into the adjoining park landscape. In addition, van der Slot introduced “The Stadsmaker”––a new urban complex around an existing shopping center in the city of Zwolle, which aims at providing additional housing, office, and retail space while at the same time creating diverse public places where people can meet.
The lecture given by Christian Grisi Ganzer and Matthias Marschner (hirner & riehl architekten) addressed their approach to refurbishing existing buildings into infrastructures of care and solidarity, actively promoting civic engagement through activist architecture and social cooperatives. One such project, the “Bellevue di Monaco,” which grew out of a protest movement against the architectural consequences of real estate speculation and gentrification of Munich, gave rise to a non-profit cooperative that aimed at transforming the buildings in Müllerstraße 4-6 to provide housing and a cultural center for young refugees. The integrated Bellevue Café invites cross-cultural exchange between refugees and the local population and has become a central institution that provides counseling for refugees while also hosting concerts, movie nights, theatre performances, and discussions. During the renovation process, local craft firms offered training to the refugees who could continue their employment after the project was finished.
Collaborative work is also the focus of Studio Magic, represented by Judith Urschler and Thomas Kain, who continuously expand their network of people and realms while being aware of each project’s inherent social and spatial entanglements. This approach was exemplified by the Neuberg College in Neuberg a.d. Mürz – a former train station currently being refurbished to accommodate new functions and which is developed together with locals so that “collective dialogue can lead to unexpected results.” Another project they shared was that of a mobile architectural practice that toured through rural communities to offer architectural consulting and designs to locals in exchange for a meal.
Zuhal Kol and Carlos Zarco Sanz, founders of the interdisciplinary architecture studio Openact Architectures (Madrid/Istanbul), shared their design approach of open-ended systems as the basis for adaptable and flexible infrastructures. Among the projects they shared was a landscape design for a public space regeneration in Tuzla, Istanbul, which involves collaborative design participation processes where local residents from different age groups provide various feedback and a public space transformation of the riverside of the Sava River in Zagreb, which aims at reintroducing the riverside to its inhabitants through “activator structures” – flexible pavilions that adapt to the seasons, the natural flows of the river and the cultural and social needs of its users.
Representing “Communa,” a non-profit organization based in Brussels committed to a more democratic, resilient, and creative city, Oscar Bellier talked about the temporary occupation––or transitional management––of empty buildings as a tool to provide collective housing solutions and socio-cultural initiatives with a long-term impact. Among the currently ten active occupations is, for example, “Emil,” a former office building that has been transformed into a collective accommodation facility with a large terrace and garden, located in a residential area of the Anderlecht commune that supports Ukrainian refugees; or “Maxima,” spanning 6.000 m2 of office space once belonging to the headquarter of a company which now (in partnership with Samusocial) provides accommodation, shared offices or workshops for women.
The following lecture was held by Belinda Tato, co-founder of Ecosistema Urbano (Madrid/Boston), an office which emphazises socio-environmental design. It develops bioclimatic conditions as a design tool for social communal placemaking in urban contexts. Rethinking spaces for education and raising awareness about today’s environmental challenges, the Cloudroom project, located on the lawn of the Columbus Central Middle School, Indiana, US, is an inflatable pavilion fitting into the size of a backpack. The fans inflating the canopy produce a gentle breeze, naturally pushing hot air upwards and directing it out of the structure through the central opening, creating a pleasant microclimate within. The clearing underneath provides space for social exchange for the local community while also being able to be used as a multipurpose exterior classroom. Much like the Cloudroom, the Eco-Boulevard in Madrid, Spain, serves both an environmental and social nature: as a social dynamizer in the form of a stage and by implementing bioclimatic benefits with cooling islands, through evapotranspiration. The adaptable nature of the "air trees" allows for their relocation to similar urban settings or areas in need of revitalization.
Last but not least, Yves Malysse’s lecture presented architectural strategies on how to subtly and sustainably interact with the existing urban fabric and exemplified his approach by presenting the project “JGE”– community spaces in Etterbeek, Belgium, developed and realized by his office Ura, which he runs together with Kiki Verbeeck. Their design for an intergenerational center involved the functions of social housing, crèche, auditorium, multipurpose foyer, meeting center and toy library and posed the challenge to tactfully establish links between the context of the avenue d’Auderghem, the neigbouring Pétanque club (designed by Pierre Blondel), a former house and the new addition, the latter two providing access to the interior area. Interfering with the existing structure of the neighbourhood block as little as possible––the “urban acupuncture”, as Malysse calls it, resulted in a foyer as the connecting center between the different spaces and levels and an outdoor pathway system weaving together former private plots into a contemporary space of urban commons.
The lectures were followed by panel discussions, in which students and faculty staff joined the guest speakers on the stage to discuss the future potential and strategies of collective efforts for various architectural contexts. The event’s festive atmosphere was underlined by the experimental sound of the Graz-based collective Flysch and a post-lecture reception, fostering conversations that possibly paved the way for new forms of collaboration and innovative networks.
Petra Eckhard, Max B. Spamer

