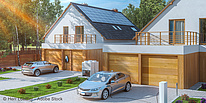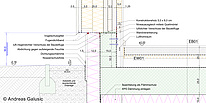Energy Modelling and Monitoring
| SEMESTER HOURS: | 4 hours/week contact hours (5 ECTS – 14 hours a week in total) |
| Runs from February 7th to April 14th 2022 | |
| Monday mornings 8:45 - 12:30 |
TYPE: L (Lecture) and P (Practical)
CONTENT
This course focuses on indoor comfort and the associated physiological concepts. You will learn the cutting edge theory on indoor comfort through lectures from experts in this field. You will then apply these theories in practice, through measurements of the indoor comfort aspects of a real building: visual quality, indoor air quality, acoustical quality and thermal quality. The measurements and the data analysis performed with them will allow you to identify strengths and weaknesses of the existing building design. Following such analysis, you will be able to propose alternative design solutions that improve indoor comfort level. With the use of building performance simulation software, you will then compare the effectiveness of such solutions against the current building performance. The course combines theoretical and practical aspects of building indoor comfort, to help you gain the experience that is necessary for a career as a building physics or indoor climate consultant.
OBJECTIVE
The student will be able to:
- explain the current theories on indoor air quality, visual quality, thermal quality and acoustical quality
- analyse relevant scientific literature on indoor comfort and write a consistent and coherent scientific report on this topic
- assess the indoor comfort of an existing building and suggest improvements or execute a research project on indoor comfort.
Technoledge Climate

| SEMESTER HOURS: | 4 hours/week contact hours (5 ECTS – 14 hours a week in total) |
| Runs from February 7th to April 14th 2022 | |
| Monday mornings 8:45 - 12:30 |
TYPE: L (Lecture) and P (Practical)
CONTENT
This course focuses on indoor comfort and the associated physiological concepts. You will learn the cutting edge theory on indoor comfort through lectures from experts in this field. You will then apply these theories in practice, through measurements of the indoor comfort aspects of a real building: visual quality, indoor air quality, acoustical quality and thermal quality. The measurements and the data analysis performed with them will allow you to identify strengths and weaknesses of the existing building design. Following such analysis, you will be able to propose alternative design solutions that improve indoor comfort level. With the use of building performance simulation software, you will then compare the effectiveness of such solutions against the current building performance. The course combines theoretical and practical aspects of building indoor comfort, to help you gain the experience that is necessary for a career as a building physics or indoor climate consultant.
OBJECTIVE
The student will be able to:
- explain the current theories on indoor air quality, visual quality, thermal quality and acoustical quality
- analyse relevant scientific literature on indoor comfort and write a consistent and coherent scientific report on this topic
- assess the indoor comfort of an existing building and suggest improvements or execute a research project on indoor comfort.
Building Physics 1 - Heat and Moisture Protection

SEMESTER HOURES: 3
TYPE: L (Lecture), W (Workshop)
CONTENT
Building services play a central role in modern building construction. The proper project integration of building services is an essential success criterion for building construction projects. This integration process should start within the conceptual and planning phase of a project. In addition to the introduction of fundamental design principles of building services, this course also deals with the planning process itself. Interrelationships and interfaces with classical areas of building construction are discussed from a technical as well as process point of view. Moreover, aspects of cost planning and tendering are addressed from a building services perspective. Theoretical contents are complemented with case studies and the visit of a building with complex building services.
OBJECTIVE
This course provides students with the basic knowledge of building services design and highlights the interactions of different trades within a project from a building services perspective.
Building physics 2 - sound insulation and acoustics

SEMESTER HOURS: 3
TYPE: L (Lecture)
CONTENT
Analogous to the course "Building Physics 1" (heat and moisture protection), the prerequisites for independent design, building physics specification and engineering procedures are to be developed based on a fundamental knowledge of building structures and building physics.
Topics that are dealt with in this module are as follows: Noise protection - introduction, sound engineering terms and definitions, sound propagation and shielding, room acoustics, sound absorbers, reverberation time/sound level distribution; Airborne sound insulation, single-shell/multi-shell components, composite components, requirements for structure-borne noise.
OBJECTIVE
In addition to the application-oriented basic module "Building physics in construction", the physical basics are first discussed theoretically in order to subsequently discuss selected chapters of sound insulation and airborne sound insulation.
Low Carbon Building Design and Communities

SEMESTER HOURS: 2
TYPE: L (Lecture) and W (Workshop)
CONTENT
Low carbon buildings and communities will play an important role in future building design and construction. This module will cover the core topics necessary to understand and meet this challenge, including: climate change and the built environment, high performance building assessment (including Passivhaus, nZEB, Plus-Energy buildings) and integrated solar and daylight design, along with strategies for natural and hybrid ventilation design. The role of low carbon technologies and carbon accounting methods and the circular economy are also addressed. alongside international environmental assessment methods (such as LEED, BREEAM, and the International WELL building standard etc).
OBJECTIVES
Following the module, students will have a deeper understanding of the impact that the climate, people, equipment, building design and material selection have on energy consumption, carbon emissions, air pollution, biodiversity, resource consumption and waste. The module addresses buildings from the individual scale up to large mixed-use communities and districts.
Energy Monitoring and Effects on Indoor Climate

SEMESTER HOURS: 2
TYPE: L (Lecture) and W (Workshops)
CONTENT
In this module, students are introduced to measurement concepts and technical solutions for energy monitoring and the assessment of indoor environment quality (IEQ). In addition, they learn to record thermal and energetic properties of the building envelope, the technical building equipment as well as data on user behavior and climate data. Data management techniques, essential to understanding the performance of buildings (including how to manage, store, retrieve and evaluate the resulting data) form an important part of the course
The lectures and practical workshops use large open-source measurement datasets to teach the handling of data and procedures for dealing with missing and erroneous information, and statistical evaluations. Students also learn how the indoor climate effect in buildings can be assessed using thermal comfort assessment methods, as well as how to evaluate and present complex data
The course provides the requisite skills for further advanced studies in a wide range of energy monitoring and modelling topics at post-graduate level.
OBJECTIVE
Following the module, students will have a deeper understanding of technical solutions, to record and assess the thermal and energetic properties of buildings (including the thermal envelope, building loads, services and data on occupant behavior and thermal comfort). In addition, students will learn important data processing skills (including how to manage, store, analyze, interpret and present a wide variety of data).
Building Performance Simulation

SEMESTER HOURS: 2
TYPE: L (Lecture) and W (workshop)
CONTENT
The module commences by introducing climatic conditions and weather data in building simulation before delving into heat conduction, convection, short and long-wave radiation exchange in building simulation. This is followed by the optical and thermal properties of solar radiation in relation to glazing, and window modelling. After discussing the differences between single- and multi-zone models, students will model and simulate a reference building, and conduct model validation and calibration techniques in the context of understanding data sources and quality assurance procedures.
OBJECTIVE
After the module, the students will have a deeper understanding of dynamic building performance simulation including the issues of physical, design and modelling uncertainties. For this purpose, students will gain knowledge about different scales of modelling used in a building simulation (environment, building, plant, user) and learn appropriate modeling approaches for the mathematical resolution of the corresponding heat and mass transfer processes.
Analysis of construction faults in building construction

SEMESTER HOURES: 2
TYPE: L (Lecture) and W (Workshop)
CONTENT
The areas of responsibility of a civil engineer do not end with the completion of a building. Rather, problems can arise that were not recognized before or that were not given sufficient attention.
Using practical examples, construction faults will be analysed in the lecture. The focus is on the fields of results, expert´s report, cause, correct construction, and redevelopment to identify, evaluate and improve problem points in construction.
In the accompanying exercise units, you will examine and work on your own problem case. The focus here is on the constant exchange of experiences with the speakers and colleagues to develop joint solutions. Based on group presentations and a final report this will be done.
OBJECTIVE
The aim of this course is to pass on the basics of expert evaluations in construction. At the end of the course, the students can analytically and independently work on and assess an individual problem case and, if necessary, provide suggestions for improvements for the correct execution.
Building Construction - Details

SEMESTER HOURS: 3
TYPE: L (Lecture) and W (Workshop)
CONTENT
After a brief introduction to the basic principles of building construction, the course will focus on various detailed finishing. Based on the detailed design of the components and their connections to adjacent components and the load-bearing structure, all other aspects such as any legal or normative requirements such as requirements from fire protection or relevant standards from building construction are examined. However, there is a particular focus on the physical aspects of building construction.
In the accompanying exercise, various construction options for the topic are worked on by small groups during the semester in the form of presentations and the elaboration of some related details on the basis of a superordinate topic - such as facades. The specification consists of a basic topic, for which the students independently search for example objects to be able to produce interesting, detailed finishing on these in further sequence.
OBJECTIVE
The aim of the course is to impart knowledge to the students, starting with the basic procedure up to the real constructive development of details in building construction. After completing the course, the students are able to understand complicated details in building construction and, due to various requirements, to carry out their constructive development independently. It is important to consider all aspects of the components. Starting with the static and legal requirements, through the building physics aspects to assembly on the construction site and the associated effects on the construction principles of the details.















