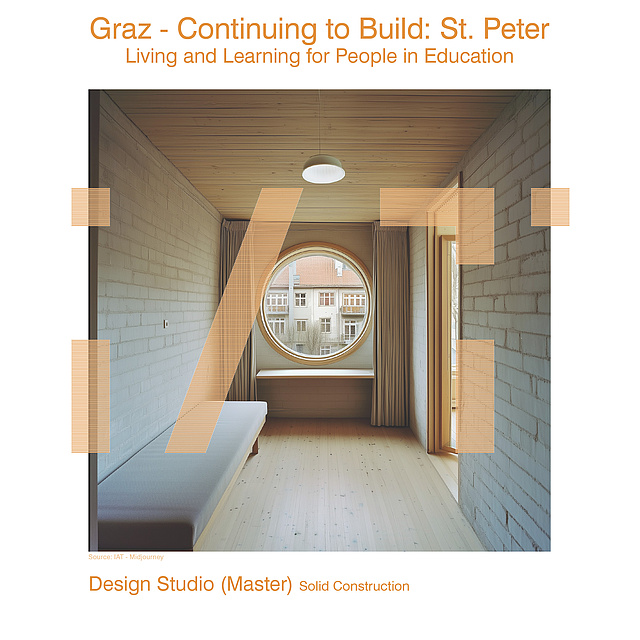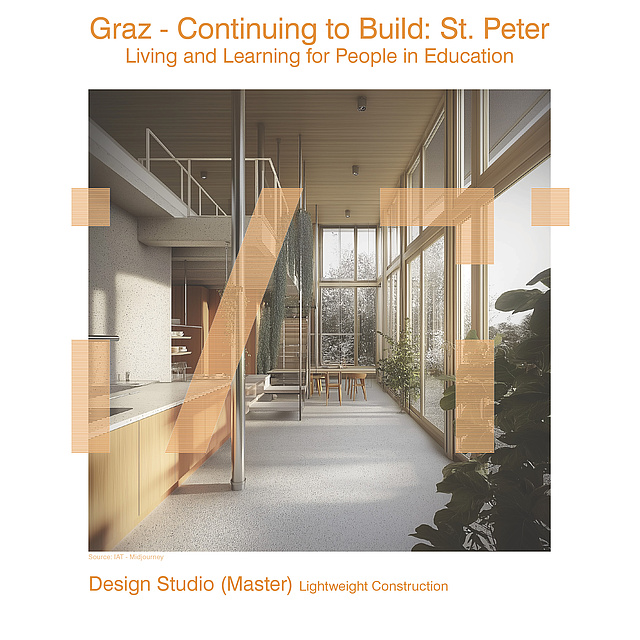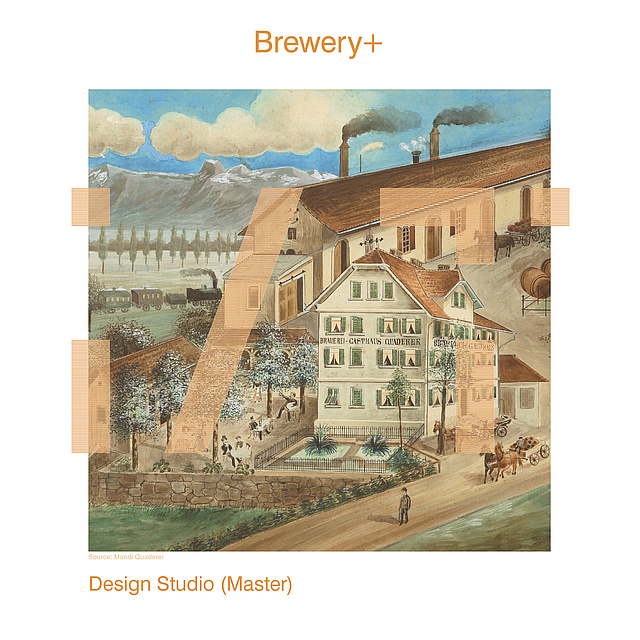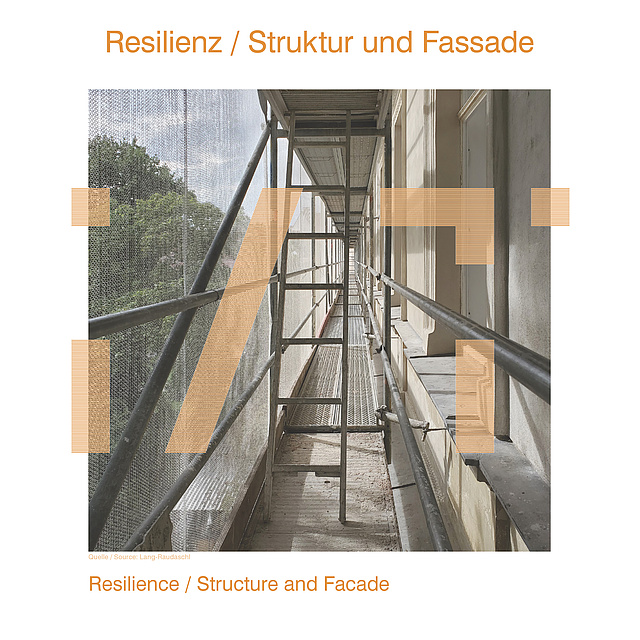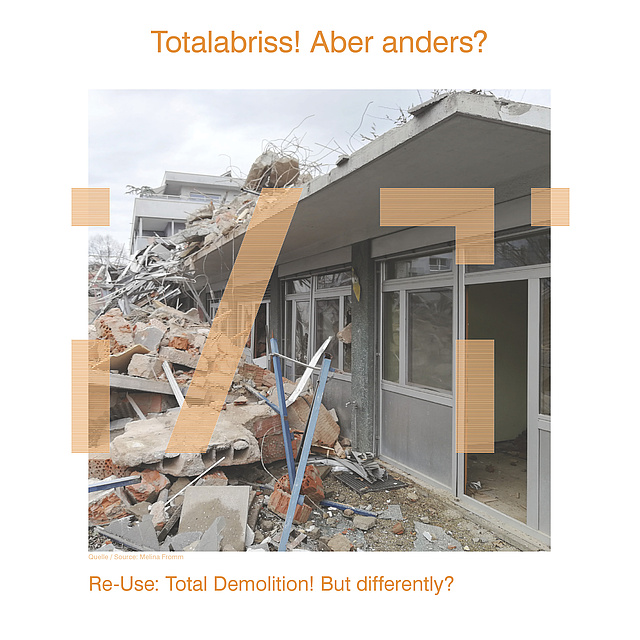Design Studio (Master) Solid Construction
Exercise in 8.-10. Semester
Lukas Imhof
Patrick Pazdzior
Jonas Klaaßen
Graz - Continuing to Build: St. Peter
Living and Learning for People in Education
In a place where Graz transitions into its periphery and amidst the faceless residential buildings of modernity, a few architectural protagonists of urban life desperately attempt to create a sense of identity.
Here, vocational school students are trained. These young people, many of whom are moving away from home for the first time, should find a temporary new home here.
Our building site is flanked by a glass structure of the Graz School and partially occupied by a symmetrical brick school building of the state vocational school. Here, we seek to create a new identity with a residential building for students. We develop our buildings from the site, the construction, and the use. In the spirit of a visionary approach to urban planning and communal living, we transcend building regulations – searching for architectural images in which life and construction merge so seamlessly that a building emerges that is both sustainable and livable.
In Design Studio Solid Construction, we seek to transform solid construction into a new form of sustainability.
Topic presentation on Thursday 27.02, from 09:00, HS I, Rechbauerstraße 12
Registration from 28.02., 12:00
Design Studio (Master) Lightweight Construction
Exercise in 8.-10. Semester
Lukas Imhof
Patrick Pazdzior
Jonas Klaaßen
Graz - Continuing to Build: St. Peter
Living and Learning for People in Education
In a place where Graz transitions into its periphery and amidst the faceless residential buildings of modernity, a few architectural protagonists of urban life desperately attempt to create a sense of identity.
Here, vocational school students are trained. These young people, many of whom are moving away from home for the first time, should find a temporary new home here.
Our building site is flanked by a glass structure of the Graz School and partially occupied by a symmetrical brick school building of the state vocational school. Here, we seek to create a new identity with a residential building for students. We develop our buildings from the site, the construction, and the use. In the spirit of a visionary approach to urban planning and communal living, we transcend building regulations – searching for architectural images in which life and construction merge so seamlessly that a building emerges that is both sustainable and livable.
In Design Studio Lightweight Construction, we attempt this within the context of lightweight design, primarily using wood.
Topic presentation on Thursday 27.02, from 09:00, HS I, Rechbauerstraße 12
Registration from 28.02., 12:00
Design Studio (Master)
Exercise in 8.-10. Semester
Uli Mayer
Martin Boles
Brewery+
When the Quaderer Brewery was founded in Schaan, Liechtenstein was still an emigration country plagued by severe poverty. The brewery, along with its associated inn and bowling alley, was for a long time a popular meeting place in the village. The building ensemble is one of the few remaining production sites in Liechtenstein. The once rural, idyllic surroundings have now disappeared and have been replaced by anonymous residential and commercial buildings.
Today, the highly industrialized country of Liechtenstein is culturally very active. In Schaan, there is the theater, a large concert hall, the literature house, the only cinema, etc. The university, the art school, and the art museum are located in the neighboring municipalities. In addition to tourists, many cultural workers and teachers from abroad come to Liechtenstein and stay for short work stays.
Thus, there is a need for suitable accommodation that differs qualitatively from business hotels for bankers and managers. Simply equipped, financially affordable, suitable for short to medium-length stays, with work and catering facilities, and a shared communal offering.
The repurposing of the brewery ensemble, with its historic buildings and the available space for expansion, offers the potential to become a contemporary, lively place with its own unique flair.
Topic presentation on Thursday 27.02, from 09:00, HS I, Rechbauerstraße 12
Registration from 28.02., 12:00
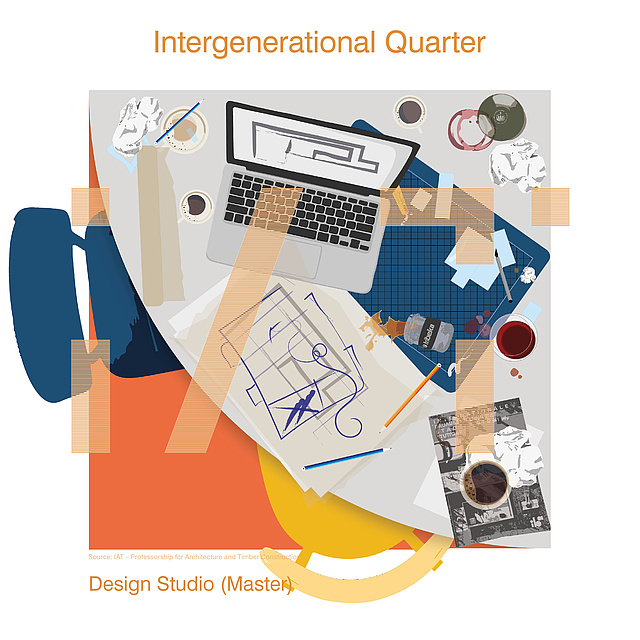
Design Studio (Master)
Exercise in 8.-10. Semester
Tom Kaden
Intergenerational Quarter
As part of IBA27, the „Intergenerational Quarter“ is being developed in Schorndorf – a sustainable, mixed-use urban district. Students design concepts for intergenerational living, urban density, and resource-efficient construction methods.
The 1.5-hectare site of the former building yard is being transformed into a sustainable, mixed-use neighborhood. The goal is to create a low-car, livable residential area with high-quality public spaces, short distances, and diverse opportunities for living, working, care, education, and local amenities.
Students develop architectural solutions for intergenerational living and urban density using flexible, scalable timber construction systems. At the same time, the district is viewed as a material resource: What possibilities does the concept of a component storage offer, and how can new energy supply concepts be integrated?
We explore questions such as: How can communal living enrich urban space? Which architectural structures promote intergenerational interaction? And what potential does timber construction offer as a flexible, modular system?
Topic presentation on Thursday 27.02, from 09:00, HS I, Rechbauerstraße 12
Registration from 28.02., 12:00
Resilience / Structure and Facade
Seminar (Elective)
Matthias Lang-Raudaschl
Resilience / Structure and Facade
The seminar provides a scientific introduction to the topic of sustainability with regard to resilience in the construction industry. Building on this, students will systematically research and analyze constructive requirements for resilient façades and put them up for discussion. This is done with regard to changing weather conditions. The results are prepared in a seminar paper.
The aim of the seminar is to develop a critical understanding of resilience in the context of architecture.
Urban Mining / Re-Use
Seminar (Elective)
Melina Fromm
Re-Use: Total Demolition! But differently?
The seminar ‘Re-Use - Total Demolition! But differently?’ deals with circular construction and reuse practices as well as associated construction methods. Participants will gain an understanding of the hidden potential of existing buildings and the efficient use and conservation of resources.
They will gain an insight into the topic of the circular economy with a focus on Graz and will identify and visualise potential in the course of research and analysis work. After depth field studies, they become component hunters who are able to recognise and use potential.
Contextualization in Timber Construction
Seminar (Elective)
Ernst Alexander Dengg
ShareWoodForest
Design of circular and reusable wooden architecture
In the context of the seminar „Contextualization in Timber Construction“, the future challenges and tasks of building with timber will be examined with regard to resilient and circular economy friendly construction. For this purpose, design, static and constructive solutions will be treated and re use and the use of used building materials from former students’ projects is emphasised.
The aim is to gain knowledge about design strategies for circular building with wood and to make them applicable to one‘s own design work. In particular, this year‘s focus will be on the ever-continuing use of reclaimed timber components, the integrity of components and the maintenance of the value of timber components and the requirements placed on them.
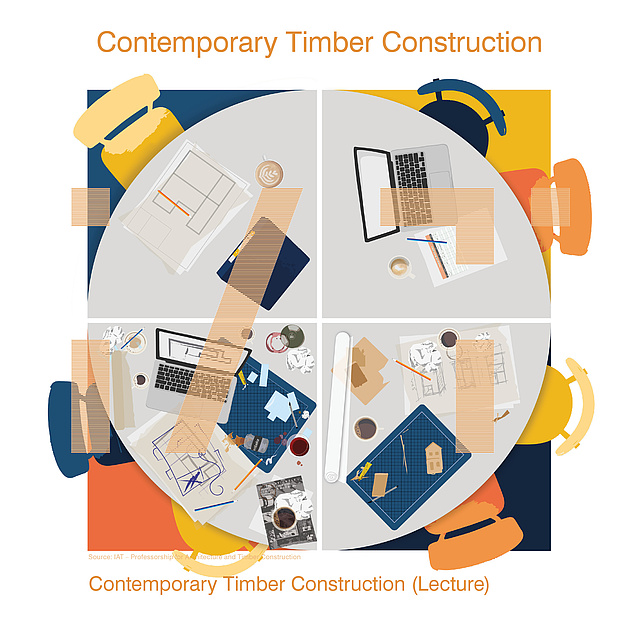
Contemporary Timber Construction
Lecture Timber Construction
Tom Kaden
Bettina Gossak-Kowalski
Contemporary Timber Construction
The course is a lecture series on architecture and timber construction. The intrinsic properties of wood challenge planners and implementers to engage more closely with this renewable building material in order to use it appropriately, leveraging all of its strengths. Contributions from various speakers and guest speakers offer a broad cross-section of topics related to planning and building with wood.
Why wood? Wood as a The course is a lecture series on architecture and timber construction. The intrinsic properties of wood challenge planners and implementers to engage more closely with this renewable building material in order to use it appropriately, leveraging all of its strengths. Contributions from various speakers and guest speakers offer a broad cross-section of topics related to planning and building with wood. resource, material properties, wood as a building material, timber structures, timber construction methods, building elements, planning processes in timber construction design, thermal biophysics, moisture and dew protection, fire protection, sound insulation, component layers, component junctions, cost pitfalls, building services engineering in timber construction, damage cases, wood protection measures, structural wood protection, facades and f inishes, prefabrication, project examples...

