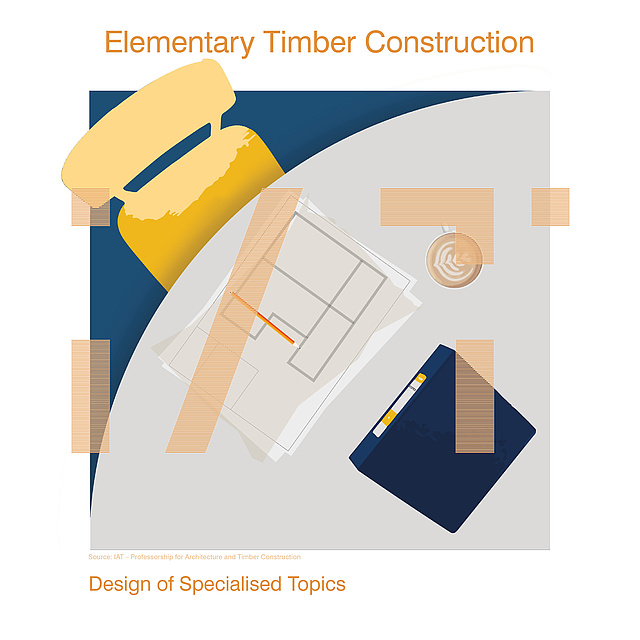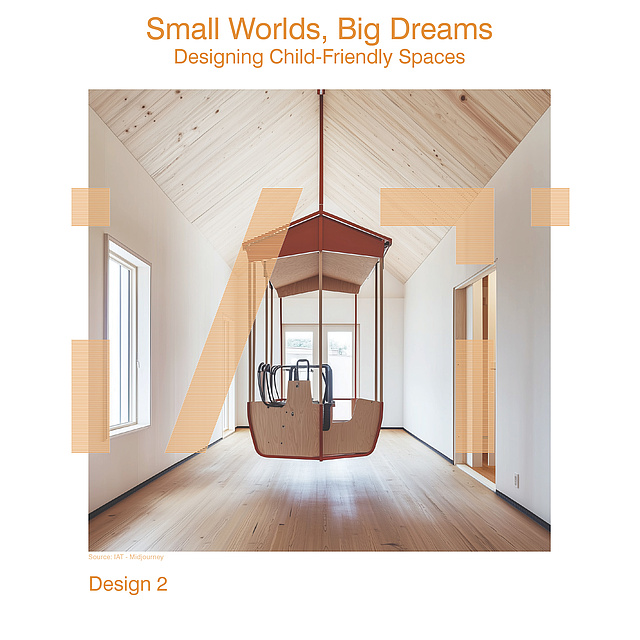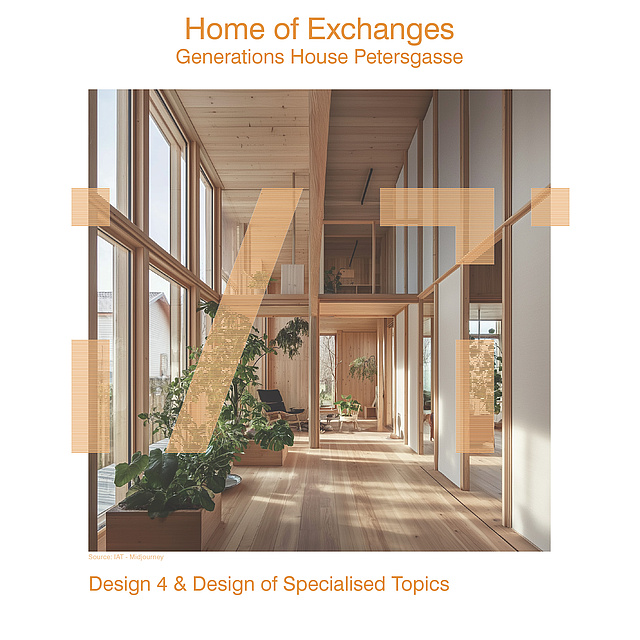D2_Design 2
Exercise in 4.Semester
Saša Ritonja
Markus Jeschaunig
Small Worlds, Big Dreams
Designing Child-Friendly Spaces
"Children do not do what we say, but what we do." – Jesper Juul
With this thought in mind, we design spaces that sensitively and creatively engage with children's actions and behaviors. Our goal is to create a meaningful and forward-thinking place for the youngest members of our society.
In this design course, we focus on planning a single-group kindergarten in Petersgasse, Graz. The key challenge is to integrate an existing small building on the site into the design. This existing structure can serve as both a spatial and conceptual element—whether as a functional component or an atmospheric anchor.
A kindergarten is more than just a building—it is a place for playing, learning, and discovering. Our designs should create an environment that nurtures children's curiosity, provides a sense of security, and offers diverse spatial experiences. This requires solutions that are appropriately scaled and use materials suited to children's needs.
Topic presentation: Thursday, 27.02., 09:00, HSII, Rechbauerstraße 12
Registration start: 28.02., 09:00
D4 & Dspec_Design 4 & Design of specialised Topics
Exercises in 5.Semester
Martin Boles
Stephan Brugger
Alexandra Stingl-Enge
Gernot Parmann
Home of Exchanges
Generations House Petersgasse
Here, in a building gap along the busy Petersgasse, a living space is being created that enables new forms of communal life. Surrounded by closely spaced buildings, a place is to emerge that goes beyond mere living—a space for life that fosters encounters, such as through shared cooking, studying, or leisure activities.
The combination of student housing and assisted living creates new forms of cohabitation and encourages mutual support. At the rear of the property, there is the possibility to create a sheltered green oasis—a quiet retreat that contrasts with the bustling street. At the same time, the proximity to the school centre makes the location particularly attractive for students.
The building creates open spaces that promote interaction.The communal room for students and assisted residents becomes the heart of the community—a place where exchange is not only possible but natural. In its architecture, the " Home of Exchanges" reflects this idea. It creates connections and a new understanding of communal living in the city.
Topic presentation: Thursday, 27.02., 10:00, HSII, Rechbauerstraße 12
Registration start: 28.02., 09:00

Dspec_Design of specialised Topics
Übung im 6.Semester
Stephan Brugger
Elementary Timber Construction
The course „Design of Specialised Topics“ delves deeply into the challenges of combining industrialized manufacturing methods with the architectural requirements of building elements in urban spaces. Participants learn how to integrate the economic advantages of serial and industrialized timber system production with cultural, functional, and social demands.
This year’s seminar, titled „Elementary Timber Construction“, focuses on the development of timber structural systems for multi-story wooden buildings. In addition to the resource-efficient use of timber as a raw material, particular emphasis is placed on the application of solid timber cross sections.
The course serves as a supplement to „Design 4“ and provides an in-depth insight into the techniques and methods of contemporary planning, with a focus on individualized system production in timber construction.
Topic presentation: Thursday, 27.02., 10:00, HSII, Rechbauerstraße 12
Registration start: 28.02., 10:00
Workshop 2
IAT - Timber Construction
Timber Interventions
How can public spaces and community structures be revitalised through intelligent timber construction concepts?
In this one-week spontaneous design programme, students will develop solutions for how small and large-scale structural interventions can contribute to strengthening communities and regions. In particular, they will analyse how timber can be used as a regionally available resource for circular construction.
In small groups, modular structures will be developed that can be used in a variety of settings - whether for living, working or communal use.
At the end of the workshop, the individual modular structures will be put together and their spatial and functional connections tested. Interfaces, access points and adaptation options will be analysed so that the modules can react flexibly to different urban planning contexts, gaps between buildings or temporary uses.



