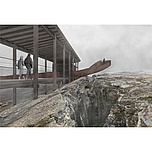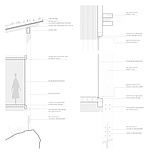The project aims to take inspiration from the surrounding landscape, with the main structure taking on the linearity of the crevice between the European and north-American continental-plates. The pitched roof tries to be an extension of the sloping surface with a minimal wooden walkway in between the two, hovering above the ground to keep it untouched and maintain the lightness of the structure.
A flowing, metal ramp weaves its way over the gaping crevice and back through the building, simultaneously creating a separation between the caves as well as an observation point for the surrounding landscape.
Wintersemester 2020/2021
Workshop 3
Kaden, Brugger




