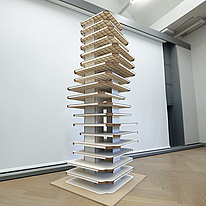Results "Load-bearing structures for buildings"
In the course of the specialization "Load-bearing structures for buildings" held by Stefan Peters, Andreas Trummer and Thomas Rumpf, the students were able to further apply and deepen their skills and knowledge in the context of structural design. Detached from a use and the surroundings, geometries were initially determined with the help of simple models, which were subsequently translated into buildings reduced to load-bearing components, taking into account static-constructive aspects. The plausibility of the design was discussed and improved on an ongoing basis, a preliminary dimensioning was carried out on the 3D model and the plans, including the elaboration of individual details, were drawn up. For inspiration during the design phase and to gain an insight into the production of building materials and components, three construction companies were visited as part of an excursion. In the final step, the self-developed supporting structures were presented in the form of models on a scale of 1:50, with free choice of materials. At the end of the course, the results and models were presented in a presentation and documented in a brochure.












